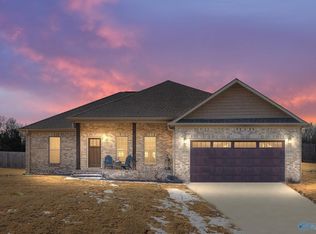Sold for $346,000 on 05/06/24
$346,000
19753 Tillman Mill Rd, Athens, AL 35614
3beds
1,927sqft
Single Family Residence
Built in ----
0.5 Acres Lot
$352,000 Zestimate®
$180/sqft
$1,914 Estimated rent
Home value
$352,000
$334,000 - $373,000
$1,914/mo
Zestimate® history
Loading...
Owner options
Explore your selling options
What's special
Charming 3bd/2ba brick home with an open floor plan. This property features 10' smooth ceilings, granite, stainless appliances, large covered porch, large covered back patio, huge tile shower, garden tub, and so much more. This property sits on 1/2 acre with a side-entry garage and a fully fenced backyard. House is conveniently located just minutes from downtown Athens. Schedule your showing today!
Zillow last checked: 8 hours ago
Listing updated: May 09, 2024 at 08:25am
Listed by:
Cody Smith 256-497-6689,
Re/Max Legacy
Bought with:
Kathy Passon, 114115
Matt Curtis Real Estate, Inc.
Source: ValleyMLS,MLS#: 21856415
Facts & features
Interior
Bedrooms & bathrooms
- Bedrooms: 3
- Bathrooms: 2
- Full bathrooms: 2
Primary bedroom
- Features: Tray Ceiling(s), Wood Floor, Walk-In Closet(s)
- Level: First
- Area: 224
- Dimensions: 14 x 16
Bedroom 2
- Features: Ceiling Fan(s), Smooth Ceiling, Wood Floor
- Level: First
- Area: 144
- Dimensions: 12 x 12
Bedroom 3
- Features: Ceiling Fan(s), Smooth Ceiling, Wood Floor
- Level: First
- Area: 144
- Dimensions: 12 x 12
Dining room
- Features: Wood Floor
- Level: First
- Area: 144
- Dimensions: 12 x 12
Kitchen
- Features: Recessed Lighting, Smooth Ceiling, Wood Floor
- Level: First
- Area: 168
- Dimensions: 12 x 14
Living room
- Features: Ceiling Fan(s), Fireplace, Smooth Ceiling, Wood Floor
- Level: First
- Area: 390
- Dimensions: 15 x 26
Laundry room
- Features: Tile
- Level: First
- Area: 72
- Dimensions: 9 x 8
Heating
- Central 1
Cooling
- Central 1
Features
- Has basement: No
- Has fireplace: Yes
- Fireplace features: Gas Log
Interior area
- Total interior livable area: 1,927 sqft
Property
Features
- Levels: One
- Stories: 1
Lot
- Size: 0.50 Acres
Details
- Parcel number: 06 08 28 0 000 001.005
Construction
Type & style
- Home type: SingleFamily
- Architectural style: Ranch
- Property subtype: Single Family Residence
Materials
- Foundation: Slab
Condition
- New construction: No
Utilities & green energy
- Sewer: Septic Tank
Community & neighborhood
Location
- Region: Athens
- Subdivision: Metes And Bounds
Other
Other facts
- Listing agreement: Agency
Price history
| Date | Event | Price |
|---|---|---|
| 5/6/2024 | Sold | $346,000-1.1%$180/sqft |
Source: | ||
| 4/6/2024 | Pending sale | $349,900$182/sqft |
Source: | ||
| 3/30/2024 | Price change | $349,900-2.8%$182/sqft |
Source: | ||
| 3/26/2024 | Listed for sale | $359,900$187/sqft |
Source: | ||
Public tax history
| Year | Property taxes | Tax assessment |
|---|---|---|
| 2024 | $910 +5.1% | $32,100 +4.8% |
| 2023 | $866 +22.1% | $30,640 +20.5% |
| 2022 | $710 +23.2% | $25,420 +32.4% |
Find assessor info on the county website
Neighborhood: 35614
Nearby schools
GreatSchools rating
- 6/10Owens Elementary SchoolGrades: PK-5Distance: 7.6 mi
- 8/10West Limestone High SchoolGrades: 6-12Distance: 7.5 mi
Schools provided by the listing agent
- Elementary: Sugar Creek Elementary
- Middle: West Limestone
- High: West Limestone
Source: ValleyMLS. This data may not be complete. We recommend contacting the local school district to confirm school assignments for this home.

Get pre-qualified for a loan
At Zillow Home Loans, we can pre-qualify you in as little as 5 minutes with no impact to your credit score.An equal housing lender. NMLS #10287.
