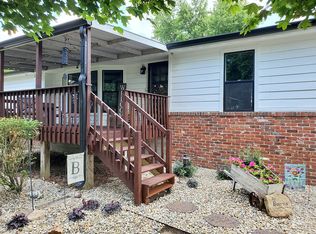Check out this 10 acre farm in Noblesville! 2 barns-both have electricity. One of the barns also has concrete floors, water hydrant, and all new wiring. Spacious ranch features beautiful kitchen with tons of storage! Large walk-in pantry, plenty of cabinets and a center island. Screened-in patio off of the kitchen offers sunny space to relax. Large family room, large dining room both with beautiful views. Rec room can be partitioned with doors from family room if desired. Large 3 car garage with mudroom for access. New roof and soffits 2017, New water heater 2018, Septic pumped 2019, New furnace in 2015. Land includes several fenced pasture areas and mature trees. This property has so much to offer. Schedule your showing today!
This property is off market, which means it's not currently listed for sale or rent on Zillow. This may be different from what's available on other websites or public sources.
