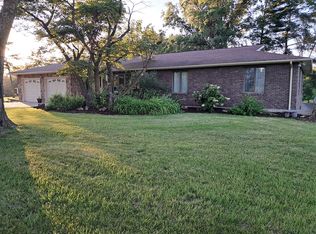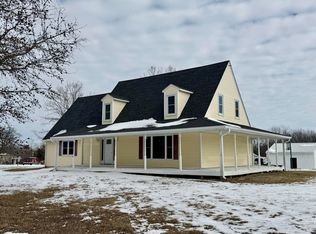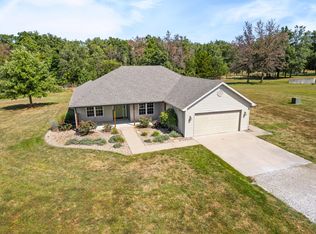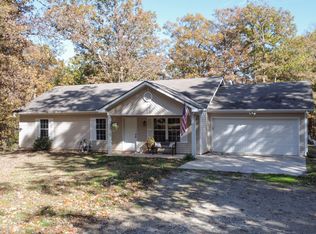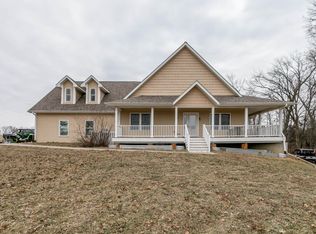If you're looking for a true turn-key country retreat, this fully rebuilt home on 10 private acres with its own lake delivers it all. This 4 bedroom, 2.5 bath property is brand new inside and out—new roof, new windows, new exterior, and a complete interior overhaul from top to bottom. The main level offers wide-open living spaces with huge windows that pull in wooded views from every angle, plus all-new flooring and finishes. The massive upper living area is perfect for movie nights, a playroom, or anything needing extra space. The kitchen and dining area flow together easily, giving the home a clean, modern feel throughout. The primary suite features sleek sliding-door closets and great natural light. Make sure to schedule your private showing today!
For sale
$499,000
19750 N Drew Rd, Centralia, MO 65240
4beds
2,388sqft
Est.:
Single Family Residence
Built in ----
10.06 Acres Lot
$484,300 Zestimate®
$209/sqft
$-- HOA
What's special
Own lakeNew roofClean modern feel throughoutWide-open living spacesAll-new flooring and finishesPrimary suiteComplete interior overhaul
- 50 days |
- 1,158 |
- 44 |
Zillow last checked: 8 hours ago
Listing updated: February 12, 2026 at 07:52am
Listed by:
Ryan Cunningham 573-424-1764,
Iron Gate Real Estate 573-777-5001
Source: CBORMLS,MLS#: 430920
Tour with a local agent
Facts & features
Interior
Bedrooms & bathrooms
- Bedrooms: 4
- Bathrooms: 3
- Full bathrooms: 2
- 1/2 bathrooms: 1
Full bathroom
- Level: Main
Full bathroom
- Level: Lower
Half bathroom
- Level: Main
Heating
- Forced Air, Natural Gas, Propane
Cooling
- Central Electric
Appliances
- Laundry: Washer/Dryer Hookup
Features
- Stand AloneShwr/MBR, Kit/Din Combo, Laminate Counters, Wood Cabinets
- Flooring: Carpet, Vinyl
- Has basement: Yes
- Has fireplace: No
Interior area
- Total structure area: 2,388
- Total interior livable area: 2,388 sqft
- Finished area below ground: 817
Property
Parking
- Total spaces: 2
- Parking features: Detached
- Garage spaces: 2
Features
- Patio & porch: Concrete, Back, Covered
Lot
- Size: 10.06 Acres
- Residential vegetation: Heavily Wooded
Details
- Parcel number: 0440020000150001
- Zoning description: R-S Single Family Residential
Construction
Type & style
- Home type: SingleFamily
- Property subtype: Single Family Residence
Materials
- Foundation: Concrete Perimeter
- Roof: ArchitecturalShingle
Utilities & green energy
- Gas: Propane Tank Rented
Community & HOA
Community
- Subdivision: Centralia
HOA
- Has HOA: No
Location
- Region: Centralia
Financial & listing details
- Price per square foot: $209/sqft
- Tax assessed value: $112,080
- Annual tax amount: $1,124
- Date on market: 1/3/2026
Estimated market value
$484,300
$460,000 - $509,000
$2,342/mo
Price history
Price history
| Date | Event | Price |
|---|---|---|
| 1/3/2026 | Listed for sale | $499,000$209/sqft |
Source: | ||
| 12/17/2025 | Listing removed | $499,000$209/sqft |
Source: | ||
| 11/20/2025 | Listed for sale | $499,000+84.9%$209/sqft |
Source: | ||
| 6/2/2025 | Sold | -- |
Source: Public Record Report a problem | ||
| 4/18/2025 | Pending sale | $269,900$113/sqft |
Source: | ||
| 4/16/2025 | Listed for sale | $269,900$113/sqft |
Source: | ||
Public tax history
Public tax history
| Year | Property taxes | Tax assessment |
|---|---|---|
| 2025 | -- | $20,850 +8.6% |
| 2024 | $1,125 +0.7% | $19,191 |
| 2023 | $1,117 +8% | $19,191 +7.8% |
| 2022 | $1,035 +0.2% | $17,802 |
| 2021 | $1,032 -0.7% | $17,802 |
| 2020 | $1,039 +0% | $17,802 |
| 2019 | $1,039 +7.3% | $17,802 +7.8% |
| 2018 | $969 +0.2% | $16,512 |
| 2017 | $967 +0.2% | $16,512 |
| 2016 | $965 | $16,512 |
| 2015 | $965 +0.2% | $16,512 0% |
| 2014 | $964 | $16,515 |
| 2013 | -- | $16,515 |
| 2012 | -- | $16,515 |
| 2011 | -- | $16,515 |
| 2010 | -- | $16,515 |
| 2009 | -- | $16,515 |
| 2008 | -- | $16,515 |
| 2007 | -- | -- |
Find assessor info on the county website
BuyAbility℠ payment
Est. payment
$2,725/mo
Principal & interest
$2388
Property taxes
$337
Climate risks
Neighborhood: 65240
Nearby schools
GreatSchools rating
- 6/10Centralia Intermediate SchoolGrades: 3-5Distance: 2.1 mi
- 5/10Chester Boren Middle SchoolGrades: 6-8Distance: 3 mi
- 6/10Centralia High SchoolGrades: 9-12Distance: 2.5 mi
Schools provided by the listing agent
- Elementary: Centralia
- Middle: Centralia
- High: Centralia
Source: CBORMLS. This data may not be complete. We recommend contacting the local school district to confirm school assignments for this home.
