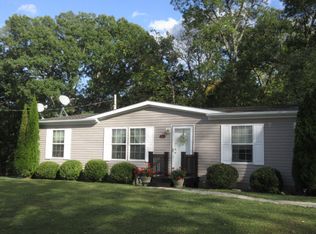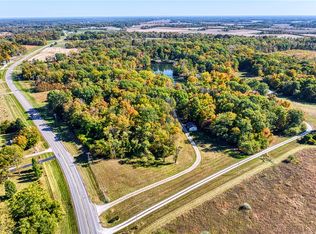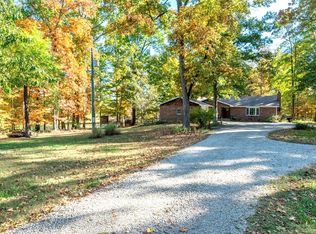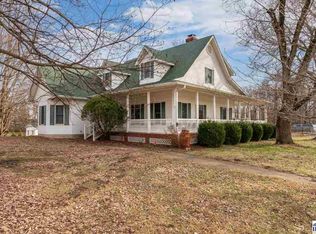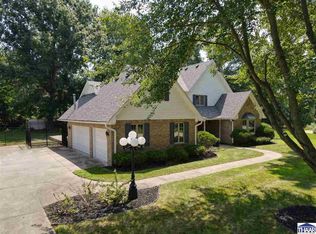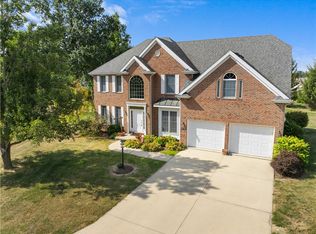Beautiful brick home situated on 5.5 acres offering privacy and peaceful country living. This property sits back from the road on a long lane and features a spacious floor plan with multiple living areas, custom details, and ample storage. The main level offers a spacious kitchen with granite countertops and access to a deck, perfect for morning coffee or evening meals outdoor, a formal dining room with an elegant chandelier, a cozy living room with fireplace, year-round sunroom full of natural light, a home office featuring built-in bookshelves, a laundry/mudroom for convenience, the primary suite featuring a walk-in closet with custom built-ins and a luxurious en-suite bath with jetted tub and separate shower. Upstairs, you’ll find two additional bedrooms, a full bath, and a unique hidden feature—behind a hallway mirror lies a secret storage room. The walk-out basement provides a massive family room, two more bedrooms, a full bath, a half bath, and a second laundry hook-up, along with access to a patio for outdoor relaxation. Additional features include a 2-car attached garage with a finished bonus room above, a shed with 3 additional parking spaces that is partially insulated/heated with extra storage space, a beautiful 3-stall horse barn, fenced in backyard and plenty of land to enjoy and unwind on. This property is a rare blend of comfort, charm, and functionality. The only way to truly appreciate all it has to offer is to see it in person!
For sale
Price cut: $60K (12/15)
$699,000
19750 E Terre Haute Rd, Paris, IL 61944
5beds
5,714sqft
Est.:
Single Family Residence
Built in 2000
5.5 Acres Lot
$-- Zestimate®
$122/sqft
$-- HOA
What's special
Additional bedroomsFenced in backyardMassive family roomAccess to a deckSpacious floor planAmple storageWalk-out basement
- 93 days |
- 448 |
- 22 |
Likely to sell faster than
Zillow last checked: 8 hours ago
Listing updated: December 15, 2025 at 03:44pm
Listed by:
Jessica Key 217-826-2717,
Stence Realty
Source: CIBR,MLS#: 6255429 Originating MLS: Central Illinois Board Of REALTORS
Originating MLS: Central Illinois Board Of REALTORS
Tour with a local agent
Facts & features
Interior
Bedrooms & bathrooms
- Bedrooms: 5
- Bathrooms: 5
- Full bathrooms: 3
- 1/2 bathrooms: 2
Primary bedroom
- Description: Flooring: Carpet
- Level: Main
- Dimensions: 14.4 x 14.6
Bedroom
- Description: Flooring: Carpet
- Level: Upper
- Dimensions: 12.6 x 13.9
Bedroom
- Description: Flooring: Carpet
- Level: Upper
- Dimensions: 12.6 x 13.9
Bedroom
- Description: Flooring: Carpet
- Level: Basement
- Dimensions: 11.6 x 13.1
Bedroom
- Description: Flooring: Carpet
- Level: Basement
- Dimensions: 9.9 x 12.2
Primary bathroom
- Description: Flooring: Tile
- Level: Main
- Dimensions: 10 x 11.5
Bonus room
- Description: Flooring: Carpet
- Level: Upper
- Dimensions: 15.8 x 21.2
Dining room
- Description: Flooring: Hardwood
- Level: Main
- Dimensions: 12.6 x 12.7
Family room
- Description: Flooring: Carpet
- Level: Basement
- Dimensions: 29.2 x 33.1
Other
- Description: Flooring: Vinyl
- Level: Upper
- Dimensions: 5.8 x 12.4
Other
- Description: Flooring: Vinyl
- Level: Basement
- Dimensions: 9.3 x 11.5
Half bath
- Description: Flooring: Vinyl
- Level: Main
- Dimensions: 5.2 x 5.2
Half bath
- Description: Flooring: Vinyl
- Level: Basement
- Dimensions: 8.9 x 9.5
Kitchen
- Description: Flooring: Tile
- Level: Main
- Dimensions: 12.6 x 20.4
Laundry
- Description: Flooring: Tile
- Level: Main
- Dimensions: 9.5 x 10.2
Living room
- Description: Flooring: Hardwood
- Level: Main
- Dimensions: 16.6 x 21
Office
- Description: Flooring: Hardwood
- Level: Main
- Dimensions: 12.5 x 13.2
Other
- Description: Flooring: Concrete
- Level: Basement
- Dimensions: 7.2 x 16
Heating
- Forced Air
Cooling
- Central Air, Heat Pump
Appliances
- Included: Built-In, Dishwasher, Microwave, Propane Water Heater, Range, Refrigerator, Water Softener
- Laundry: Main Level
Features
- Attic, Fireplace, Jetted Tub, Bath in Primary Bedroom, Main Level Primary, Walk-In Closet(s)
- Basement: Finished,Walk-Out Access,Full
- Number of fireplaces: 1
- Fireplace features: Family/Living/Great Room
Interior area
- Total structure area: 5,714
- Total interior livable area: 5,714 sqft
- Finished area above ground: 3,493
- Finished area below ground: 2,221
Property
Parking
- Total spaces: 5
- Parking features: Attached, Detached, Garage
- Attached garage spaces: 5
Features
- Levels: One and One Half
- Patio & porch: Enclosed, Front Porch, Four Season, Patio, Deck
- Exterior features: Deck, Fence
- Fencing: Yard Fenced
Lot
- Size: 5.5 Acres
Details
- Additional structures: Outbuilding
- Parcel number: 042402200013
- Zoning: RES
- Special conditions: None
- Other equipment: Generator
Construction
Type & style
- Home type: SingleFamily
- Architectural style: Other
- Property subtype: Single Family Residence
Materials
- Brick, Vinyl Siding
- Foundation: Basement
- Roof: Shingle
Condition
- Year built: 2000
Utilities & green energy
- Electric: Generator
- Sewer: Septic Tank
- Water: Public
Community & HOA
Community
- Security: Security System, Closed Circuit Camera(s)
Location
- Region: Paris
Financial & listing details
- Price per square foot: $122/sqft
- Tax assessed value: $695,880
- Annual tax amount: $13,428
- Date on market: 10/1/2025
- Cumulative days on market: 95 days
- Road surface type: Asphalt, Concrete
Estimated market value
Not available
Estimated sales range
Not available
Not available
Price history
Price history
| Date | Event | Price |
|---|---|---|
| 12/15/2025 | Price change | $699,000-7.9%$122/sqft |
Source: | ||
| 10/2/2025 | Listed for sale | $759,000+15.2%$133/sqft |
Source: | ||
| 7/11/2024 | Sold | $659,000-31.4%$115/sqft |
Source: | ||
| 6/3/2024 | Pending sale | $960,000$168/sqft |
Source: | ||
| 5/13/2024 | Listed for sale | $960,000+5041.4%$168/sqft |
Source: | ||
Public tax history
Public tax history
| Year | Property taxes | Tax assessment |
|---|---|---|
| 2024 | $13,428 +59.4% | $231,960 +54.2% |
| 2023 | $8,424 +9% | $150,430 +16% |
| 2022 | $7,728 +3% | $129,680 -0.1% |
Find assessor info on the county website
BuyAbility℠ payment
Est. payment
$4,485/mo
Principal & interest
$3343
Property taxes
$897
Home insurance
$245
Climate risks
Neighborhood: 61944
Nearby schools
GreatSchools rating
- 9/10Crestwood Elementary SchoolGrades: PK-5Distance: 10.3 mi
- 9/10Crestwood Jr High SchoolGrades: 6-8Distance: 10.3 mi
- NAParis Cooperative High School 4Grades: 9-12Distance: 10.6 mi
Schools provided by the listing agent
- District: Paris Dist. 4
Source: CIBR. This data may not be complete. We recommend contacting the local school district to confirm school assignments for this home.
- Loading
- Loading
