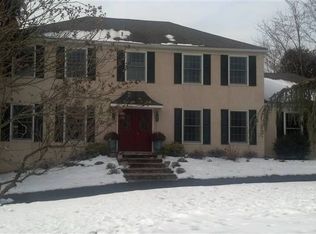Sold for $900,000 on 06/26/25
$900,000
1975 Yellow Springs Rd, Malvern, PA 19355
4beds
3,132sqft
Single Family Residence
Built in 1970
2.5 Acres Lot
$912,600 Zestimate®
$287/sqft
$4,329 Estimated rent
Home value
$912,600
$858,000 - $967,000
$4,329/mo
Zestimate® history
Loading...
Owner options
Explore your selling options
What's special
This charming expanded Cape Cod style Home with its beautiful southern exposure is getting ready for its new owner. Step inside the front foyer to gleaming hardwood floors and a thoughtful layout for comfortable family living or large holiday parties. From the center foyer with 2 large coat closets, step down into the living room, with its windowed southern exposure, gas burning fireplace, and sliding glass door access to a 1000 square-foot partially covered patio, equipped with 2 natural gas outlets for grilling and a fire-table. A few steps away, the generously sized dining room has seating for eight and an expansive picture window soaking up sunlight and maximizing the gorgeous view of the Great Valley. The eat-in kitchen has plenty of storage with pantry style cabinets, gas cooking, and a large peninsula for food prep, entertaining, or buffet dining. The beautiful first floor master bedroom suite hosts four large windows, providing a beautiful private view of the lush natural beauty behind the home, a skylighted bathroom with a deep, tiled shower, his and her sinks, as well as a large walk-in closet with skylight. Also on the first floor, the renovated full bath includes stackable laundry. A few steps away, the lovely second bedroom/den with patio access completes the first floor. The second floor boasts two spacious bedrooms, a full bathroom, linen closet, and walk-in access to the under-eaves storage area. A modern style is displayed in the finished side of the lower level of the home which is great for gaming, an exercise room, movie theater, or a fun playroom, complete with a full egress window. The unfinished side of the lower level hosts a second laundry center and a very uniquely designed crawlspace, providing full depth storage. The lush tree-laden 2.5 acres provides both privacy and nature at its best and is a gardener’s delight. The house is situated well off the road at a higher elevation, enabling its spectacular views. The attached two car garage has access to the kitchen as well as to a second backyard private patio. This home in the top-rated T/E school district is equipped with a whole house generator, 12x20 garden/utility shed, and a large paved driveway and parking/basketball play area.
Zillow last checked: 8 hours ago
Listing updated: July 02, 2025 at 08:25am
Listed by:
Olivia Boswell 610-331-7671,
Compass RE
Bought with:
Brendan Reilly, RM422357
Crescent Real Estate
Source: Bright MLS,MLS#: PACT2091612
Facts & features
Interior
Bedrooms & bathrooms
- Bedrooms: 4
- Bathrooms: 3
- Full bathrooms: 3
- Main level bathrooms: 2
- Main level bedrooms: 2
Basement
- Area: 1200
Heating
- Forced Air, Natural Gas
Cooling
- Central Air, Electric
Appliances
- Included: Electric Water Heater
Features
- Air Filter System, Bathroom - Walk-In Shower, Crown Molding, Dining Area, Entry Level Bedroom, Formal/Separate Dining Room, Eat-in Kitchen, Primary Bath(s), Recessed Lighting, Upgraded Countertops
- Flooring: Wood
- Windows: Skylight(s)
- Basement: Partial,Drainage System,Full,Partially Finished,Shelving,Sump Pump,Windows
- Number of fireplaces: 1
Interior area
- Total structure area: 3,732
- Total interior livable area: 3,132 sqft
- Finished area above ground: 2,532
- Finished area below ground: 600
Property
Parking
- Total spaces: 8
- Parking features: Garage Faces Side, Garage Door Opener, Inside Entrance, Attached, Driveway
- Attached garage spaces: 2
- Uncovered spaces: 6
Accessibility
- Accessibility features: None
Features
- Levels: One and One Half
- Stories: 1
- Pool features: None
Lot
- Size: 2.50 Acres
Details
- Additional structures: Above Grade, Below Grade
- Parcel number: 4304 0078.0100
- Zoning: RESIDENTIAL
- Special conditions: Standard
Construction
Type & style
- Home type: SingleFamily
- Architectural style: Cape Cod
- Property subtype: Single Family Residence
Materials
- Stucco, Block
- Foundation: Block
Condition
- New construction: No
- Year built: 1970
Utilities & green energy
- Sewer: On Site Septic
- Water: Public
Community & neighborhood
Location
- Region: Malvern
- Subdivision: Woods Of Diamond R
- Municipality: TREDYFFRIN TWP
Other
Other facts
- Listing agreement: Exclusive Right To Sell
- Listing terms: Cash,Conventional
- Ownership: Fee Simple
Price history
| Date | Event | Price |
|---|---|---|
| 6/26/2025 | Sold | $900,000-5.3%$287/sqft |
Source: | ||
| 4/17/2025 | Contingent | $950,000$303/sqft |
Source: | ||
| 4/5/2025 | Price change | $950,000-2.6%$303/sqft |
Source: | ||
| 3/12/2025 | Listed for sale | $975,000+62.8%$311/sqft |
Source: | ||
| 5/3/2016 | Sold | $599,000$191/sqft |
Source: Public Record Report a problem | ||
Public tax history
| Year | Property taxes | Tax assessment |
|---|---|---|
| 2025 | $10,482 +2.3% | $278,310 |
| 2024 | $10,242 +8.3% | $278,310 |
| 2023 | $9,460 +3.1% | $278,310 |
Find assessor info on the county website
Neighborhood: 19355
Nearby schools
GreatSchools rating
- 8/10Valley Forge Middle SchoolGrades: 5-8Distance: 3.2 mi
- 9/10Conestoga Senior High SchoolGrades: 9-12Distance: 3.2 mi
- 7/10Valley Forge El SchoolGrades: K-4Distance: 3.5 mi
Schools provided by the listing agent
- Elementary: Valley Forge
- Middle: Valley Forge
- High: Conestoga
- District: Tredyffrin-easttown
Source: Bright MLS. This data may not be complete. We recommend contacting the local school district to confirm school assignments for this home.

Get pre-qualified for a loan
At Zillow Home Loans, we can pre-qualify you in as little as 5 minutes with no impact to your credit score.An equal housing lender. NMLS #10287.
Sell for more on Zillow
Get a free Zillow Showcase℠ listing and you could sell for .
$912,600
2% more+ $18,252
With Zillow Showcase(estimated)
$930,852