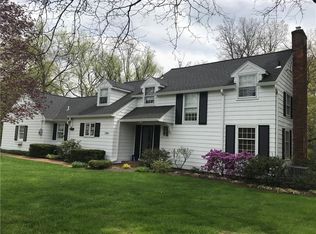Closed
$550,000
1975 Westfall Rd, Rochester, NY 14618
6beds
3,503sqft
Single Family Residence
Built in 1951
0.7 Acres Lot
$657,100 Zestimate®
$157/sqft
$3,869 Estimated rent
Home value
$657,100
$611,000 - $716,000
$3,869/mo
Zestimate® history
Loading...
Owner options
Explore your selling options
What's special
Welcome to 1975 Westfall Road uniquely located on Allen's Creek, seems so far away and yet in the heart of Brighton and close to everything. Sanctuary like setting with a first floor that boasts two seating areas, a dining room, a large updated eat in kitchen with an island and can be accessed by the side entrance and the garage. First floor laundry, first floor primary suite with two rooms, walk in closet and bathroom with double pedestal sinks. Two staircases lead you up to a seating area and four bedrooms and a walk in cedar closet for all your storage needs. Full basement with newer mechanics and additional access through exterior bulk head doors. The possibilities are endless and the seasons passing beautiful. First showings at open house Thursday June 29th 2023 at 6pm. Delayed negotiations July 3, 2023.
Zillow last checked: 8 hours ago
Listing updated: October 09, 2023 at 04:17pm
Listed by:
Roxanne S. Stavropoulos 585-978-0087,
RE/MAX Plus
Bought with:
Elayna Lanie Bittner, 30BI1057717
RE/MAX Plus
Source: NYSAMLSs,MLS#: R1480365 Originating MLS: Rochester
Originating MLS: Rochester
Facts & features
Interior
Bedrooms & bathrooms
- Bedrooms: 6
- Bathrooms: 3
- Full bathrooms: 2
- 1/2 bathrooms: 1
- Main level bathrooms: 2
- Main level bedrooms: 2
Heating
- Gas, Forced Air
Cooling
- Central Air
Appliances
- Included: Double Oven, Dishwasher, Exhaust Fan, Gas Cooktop, Disposal, Gas Water Heater, Refrigerator, Range Hood, Wine Cooler
- Laundry: Main Level
Features
- Cedar Closet(s), Ceiling Fan(s), Separate/Formal Dining Room, Entrance Foyer, Eat-in Kitchen, Separate/Formal Living Room, Granite Counters, Kitchen Island, Living/Dining Room, Pantry, Quartz Counters, Sliding Glass Door(s), Bedroom on Main Level, In-Law Floorplan, Bath in Primary Bedroom, Main Level Primary, Primary Suite
- Flooring: Ceramic Tile, Hardwood, Varies
- Doors: Sliding Doors
- Windows: Thermal Windows
- Basement: Full,Walk-Out Access
- Number of fireplaces: 2
Interior area
- Total structure area: 3,503
- Total interior livable area: 3,503 sqft
Property
Parking
- Total spaces: 2
- Parking features: Attached, Electricity, Garage, Storage, Workshop in Garage, Circular Driveway, Driveway, Garage Door Opener, Other
- Attached garage spaces: 2
Features
- Levels: Two
- Stories: 2
- Patio & porch: Balcony
- Exterior features: Blacktop Driveway, Balcony
- Fencing: Pet Fence
- Has view: Yes
- View description: Water
- Has water view: Yes
- Water view: Water
- Waterfront features: River Access, Stream
- Body of water: Allen Creek
- Frontage length: 242
Lot
- Size: 0.70 Acres
- Dimensions: 190 x 217
- Features: Near Public Transit, Rectangular, Rectangular Lot
Details
- Additional structures: Shed(s), Storage
- Parcel number: 2620001371800004007000
- Special conditions: Standard
Construction
Type & style
- Home type: SingleFamily
- Architectural style: Cape Cod
- Property subtype: Single Family Residence
Materials
- Brick, Cedar, Frame, Copper Plumbing
- Foundation: Block
- Roof: Asphalt
Condition
- Resale
- Year built: 1951
Utilities & green energy
- Electric: Circuit Breakers
- Sewer: Connected
- Water: Connected, Public
- Utilities for property: Cable Available, High Speed Internet Available, Sewer Connected, Water Connected
Community & neighborhood
Location
- Region: Rochester
- Subdivision: Evans Farm
Other
Other facts
- Listing terms: Cash,Conventional,VA Loan
Price history
| Date | Event | Price |
|---|---|---|
| 10/5/2023 | Sold | $550,000+29.4%$157/sqft |
Source: | ||
| 7/4/2023 | Pending sale | $425,000$121/sqft |
Source: | ||
| 6/27/2023 | Listed for sale | $425,000+14.9%$121/sqft |
Source: | ||
| 7/7/2020 | Sold | $370,000-1.3%$106/sqft |
Source: | ||
| 6/15/2020 | Pending sale | $375,000$107/sqft |
Source: Keller Williams Realty GR #R1264331 Report a problem | ||
Public tax history
| Year | Property taxes | Tax assessment |
|---|---|---|
| 2024 | -- | $377,900 |
| 2023 | -- | $377,900 |
| 2022 | -- | $377,900 |
Find assessor info on the county website
Neighborhood: 14618
Nearby schools
GreatSchools rating
- 7/10French Road Elementary SchoolGrades: 3-5Distance: 1.1 mi
- 7/10Twelve Corners Middle SchoolGrades: 6-8Distance: 0.7 mi
- 8/10Brighton High SchoolGrades: 9-12Distance: 0.5 mi
Schools provided by the listing agent
- Middle: Twelve Corners Middle
- High: Brighton High
- District: Brighton
Source: NYSAMLSs. This data may not be complete. We recommend contacting the local school district to confirm school assignments for this home.
