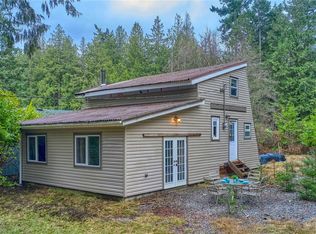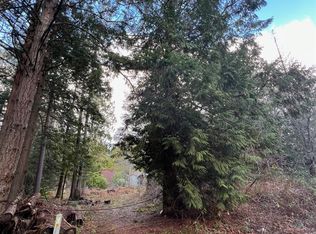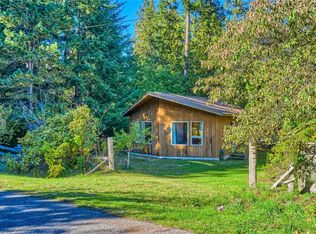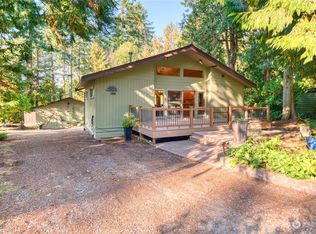Sold
Listed by:
Ingrid Johnson,
Keller Williams Western Realty
Bought with: HomeSmart One Realty
$387,500
1975 Wellington Road, Point Roberts, WA 98281
3beds
1,050sqft
Single Family Residence
Built in 1969
8,302.54 Square Feet Lot
$388,700 Zestimate®
$369/sqft
$2,263 Estimated rent
Home value
$388,700
$365,000 - $416,000
$2,263/mo
Zestimate® history
Loading...
Owner options
Explore your selling options
What's special
Charming Lindal Cedar home that is nestled among mature and beautiful evergreens for a parklike setting and near the end of a quiet no through road. Open floor plan, vaulted ceilings throughout, huge interesting custom windows featuring 3 beds + 1 bath. Endless charm with 2 propane fireplaces and a wood stove. New kitchen appliances. Lots of TLC put into this property and home. Move in ready. New huge wrap around Trex deck. Detached guesthouse/ bunkie/office plus a storage shed plus a garden shed. Point Roberts is a small unique, quiet and safe peninsula surrounded on three sides by ocean. Come home to this peaceful retreat close to the border and YVR.
Zillow last checked: 8 hours ago
Listing updated: October 27, 2025 at 04:05am
Listed by:
Ingrid Johnson,
Keller Williams Western Realty
Bought with:
Sahiry Ireland, 133132
HomeSmart One Realty
Source: NWMLS,MLS#: 2335887
Facts & features
Interior
Bedrooms & bathrooms
- Bedrooms: 3
- Bathrooms: 1
- Full bathrooms: 1
- Main level bathrooms: 1
- Main level bedrooms: 3
Heating
- Fireplace, Baseboard, Other – See Remarks, Stove/Free Standing, Electric, Propane, Wood
Cooling
- None
Appliances
- Included: Dryer(s), Refrigerator(s), Stove(s)/Range(s), Washer(s), Water Heater: Tankless, Water Heater Location: bedroom
Features
- Ceiling Fan(s)
- Flooring: Vinyl, Carpet
- Windows: Skylight(s)
- Basement: None
- Number of fireplaces: 2
- Fireplace features: Electric, See Remarks, Wood Burning, Main Level: 2, Fireplace
Interior area
- Total structure area: 1,050
- Total interior livable area: 1,050 sqft
Property
Parking
- Parking features: Driveway, RV Parking
Features
- Levels: One
- Stories: 1
- Entry location: Main
- Patio & porch: Ceiling Fan(s), Fireplace, Fireplace (Primary Bedroom), Skylight(s), Vaulted Ceiling(s), Water Heater
- Has view: Yes
- View description: Territorial
Lot
- Size: 8,302 sqft
- Dimensions: 70 x 120
- Features: Dead End Street, Paved, Cable TV, Deck, High Speed Internet, Outbuildings, Propane, RV Parking
- Topography: Level
- Residential vegetation: Garden Space, Wooded
Details
- Parcel number: 415335219074
- Zoning description: Jurisdiction: County
- Special conditions: Standard
- Other equipment: Leased Equipment: Propane tank
Construction
Type & style
- Home type: SingleFamily
- Architectural style: Craftsman
- Property subtype: Single Family Residence
Materials
- Wood Siding
- Foundation: Concrete Ribbon
- Roof: Composition
Condition
- Good
- Year built: 1969
- Major remodel year: 1969
Utilities & green energy
- Electric: Company: PSE
- Sewer: Septic Tank
- Water: Public, Company: PRWD#4
Community & neighborhood
Community
- Community features: Boat Launch, Golf, Park, Playground, Trail(s)
Location
- Region: Point Roberts
- Subdivision: Point Roberts
Other
Other facts
- Listing terms: Cash Out,Conventional
- Cumulative days on market: 141 days
Price history
| Date | Event | Price |
|---|---|---|
| 9/26/2025 | Sold | $387,500-6.6%$369/sqft |
Source: | ||
| 8/5/2025 | Pending sale | $414,900$395/sqft |
Source: | ||
| 7/14/2025 | Price change | $414,900-3.3%$395/sqft |
Source: | ||
| 4/15/2025 | Listed for sale | $429,000$409/sqft |
Source: | ||
| 4/11/2025 | Pending sale | $429,000$409/sqft |
Source: | ||
Public tax history
| Year | Property taxes | Tax assessment |
|---|---|---|
| 2024 | $2,330 +3.7% | $271,171 +3.6% |
| 2023 | $2,246 +3.6% | $261,863 +9.5% |
| 2022 | $2,167 +51% | $239,144 +80.9% |
Find assessor info on the county website
Neighborhood: 98281
Nearby schools
GreatSchools rating
- NAPoint Roberts Primary SchoolGrades: K-3Distance: 0.6 mi
- 7/10Blaine Middle SchoolGrades: 6-8Distance: 14 mi
- 7/10Blaine High SchoolGrades: 9-12Distance: 14.1 mi
Schools provided by the listing agent
- Elementary: Point Roberts Primar
- Middle: Blaine Mid
Source: NWMLS. This data may not be complete. We recommend contacting the local school district to confirm school assignments for this home.
Get pre-qualified for a loan
At Zillow Home Loans, we can pre-qualify you in as little as 5 minutes with no impact to your credit score.An equal housing lender. NMLS #10287.



