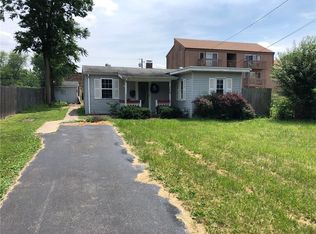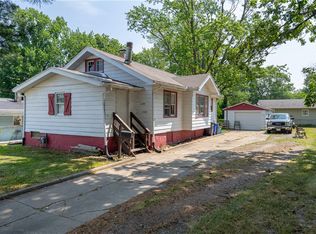Owners have relocated and must sell!! FURNACE UPDATED JANUARY, 2017! Adorable cottage sits on fenced corner lot. The centrally located living room has a brick wood burning fireplace. This home has a really nice updated kitchen with contemporary black cabinetry, room for a table, and ceramic tile floor that flows through the laundry room and bathroom. Split bedroom design with one bedroom boasting an attached sitting room with knotty pine paneling, hardwood floors, and built-in closet/cabinets and the other bedroom that only requires a wardrobe or closing off a small area that is perfect closet-sized and has been used so in the past. Sitting on corner lot with large side yard and trees this home has great curb appeal. Updates: roof, 2015; crawl space encapsulated with updated sump pump, 2016; appliances, 2013; plumbing.
This property is off market, which means it's not currently listed for sale or rent on Zillow. This may be different from what's available on other websites or public sources.

