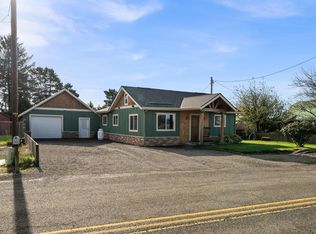Great home for all. This up to date, well maintained 4 bedroom 2 bath home is located near the Trask river and is situated on over 1/3 acre. This home is perfect for those looking for country living and close proximity to stores, schools, and medical facilities. Additionally, this home boasts an open floor plan, wood stove, large fenced yard, an oversized 2-car garage, and plenty of extra parking. Home has new interior wood doors throughout, new concrete patio, new flooring throughout house, new kitchen cabinets, countertops and farm style kitchen sink, new double vanity sink in master bathroom, new cement fascia boards and in 2016 new windows and new slider. A must see for anyone! Seller's current flood insurance premium is $383/year.
This property is off market, which means it's not currently listed for sale or rent on Zillow. This may be different from what's available on other websites or public sources.
