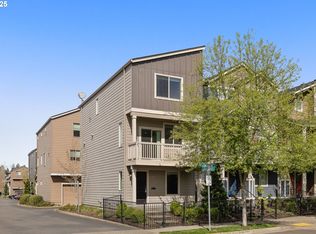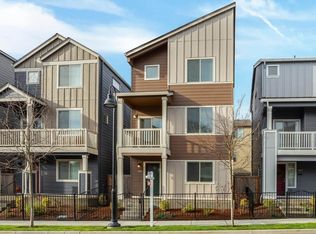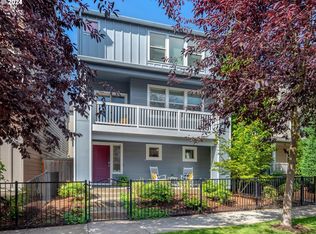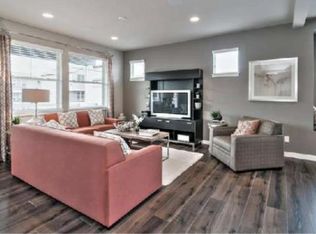2015 DR Horton home Cabernet floor plan in 45 Central. Across from Nike, Tektronix, Villasport. Blocks to MAX, Costco & more. Family room on main, great room, kitchen, living, dining & 1/2 bath on 2nd level & 3 beds/2 baths, laundry on top level. Stainless steel appliances, amazing granite counters, pantry. Washer & dryer included. Double sinks & contemporary tile in master bath. Upgraded finishes throughout. Deck off living area. Forced air gas heat & central AC. Neighborhood playground.Barnes/Meadow Park/SunsetOne year leaseNO PetsNo smokingProof of renters insurance required3 bed/2.5 bath1518 sq ftAvailable IMMEDIATELY$40 application fee per adult$2100 security/cleaning depositProof of renters liability insurance required Brokered And Advertised By: Ascend Realty & Property Management Listing Agent: Lisa Fain
This property is off market, which means it's not currently listed for sale or rent on Zillow. This may be different from what's available on other websites or public sources.



