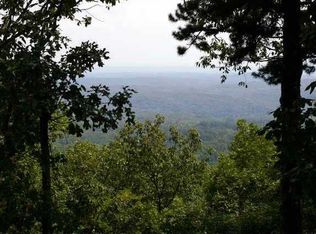Closed
$708,000
1975 Ridgeview Dr, Jasper, GA 30143
4beds
3,488sqft
Single Family Residence, Residential
Built in 1982
0.85 Acres Lot
$712,900 Zestimate®
$203/sqft
$2,576 Estimated rent
Home value
$712,900
$563,000 - $905,000
$2,576/mo
Zestimate® history
Loading...
Owner options
Explore your selling options
What's special
This mountain top charmer has long range views that will take your breath away! Having recently undergone a modern transformation, this rustic-contemporary home features a circular driveway, two-car garage, four bedrooms + four full bathrooms, large loft area and spacious terrace level. The main level includes an entryway, revealing the expansive view the moment you step in the front door, a beautiful living room showcasing a wall of windows, gorgeous new kitchen with abundant counter space, dining area for entertaining, generous primary suite with a fireplace and an impressive new spa-like bathroom, two spacious guest ensuites, an expansive deck and serene screened porch. Upstairs boasts a spacious loft area, perfect for watching tv, playing games or working from home. The terrace level boasts a gigantic living space with fireplace, large bedroom + full bath and additional deck space for enjoying nature. Updates include new HVAC, kitchen, bathrooms, appliances, lighting & plumbing fixtures, flooring, paint - every detail has been thoughtfully updated. Don’t miss this incredible mountain retreat! Buyer to verify all information and dimensions deemed important.
Zillow last checked: 8 hours ago
Listing updated: May 20, 2025 at 10:56pm
Listing Provided by:
Gordie Lazich,
Big Canoe Brokerage, LLC.,
Jeff Burch,
Big Canoe Brokerage, LLC.
Bought with:
CHARLES VECCHIO, 331655
Century 21 Results
Source: FMLS GA,MLS#: 7532410
Facts & features
Interior
Bedrooms & bathrooms
- Bedrooms: 4
- Bathrooms: 4
- Full bathrooms: 4
- Main level bathrooms: 3
- Main level bedrooms: 3
Primary bedroom
- Features: Master on Main
- Level: Master on Main
Bedroom
- Features: Master on Main
Primary bathroom
- Features: Double Vanity, Shower Only
Dining room
- Features: Great Room, Open Concept
Kitchen
- Features: Cabinets Other, Eat-in Kitchen, Kitchen Island, Solid Surface Counters, View to Family Room
Heating
- Central, Forced Air
Cooling
- Ceiling Fan(s), Central Air, Electric, Multi Units
Appliances
- Included: Dishwasher, Electric Range, Electric Water Heater, Microwave, Refrigerator
- Laundry: In Hall, Laundry Closet, Main Level
Features
- Beamed Ceilings, Cathedral Ceiling(s), Double Vanity, Entrance Foyer 2 Story, High Ceilings 10 ft Main, High Speed Internet, Recessed Lighting, Walk-In Closet(s)
- Flooring: Carpet, Ceramic Tile, Laminate
- Windows: None
- Basement: Daylight,Exterior Entry,Finished,Finished Bath,Full,Interior Entry
- Number of fireplaces: 3
- Fireplace features: Basement, Great Room, Master Bedroom
- Common walls with other units/homes: No Common Walls
Interior area
- Total structure area: 3,488
- Total interior livable area: 3,488 sqft
Property
Parking
- Total spaces: 2
- Parking features: Detached, Driveway, Garage, Garage Door Opener, Garage Faces Front, Kitchen Level
- Garage spaces: 2
- Has uncovered spaces: Yes
Accessibility
- Accessibility features: None
Features
- Levels: Two
- Stories: 2
- Patio & porch: Deck, Screened
- Exterior features: None, No Dock
- Pool features: None
- Spa features: None
- Fencing: None
- Has view: Yes
- View description: Mountain(s)
- Waterfront features: None
- Body of water: Other
Lot
- Size: 0.85 Acres
- Dimensions: 158x271x185x302
- Features: Mountain Frontage, Sloped
Details
- Additional structures: None
- Parcel number: 045A 018
- Other equipment: None
- Horse amenities: None
Construction
Type & style
- Home type: SingleFamily
- Architectural style: Contemporary,Rustic
- Property subtype: Single Family Residence, Residential
Materials
- Frame, Wood Siding
- Roof: Shingle
Condition
- Updated/Remodeled
- New construction: No
- Year built: 1982
Utilities & green energy
- Electric: 110 Volts
- Sewer: Septic Tank
- Water: Public
- Utilities for property: Electricity Available, Underground Utilities, Water Available
Green energy
- Energy efficient items: None
- Energy generation: None
Community & neighborhood
Security
- Security features: Security Gate
Community
- Community features: Clubhouse, Fishing, Fitness Center, Gated, Golf, Lake, Marina, Near Trails/Greenway, Playground, Pool, Restaurant, Tennis Court(s)
Location
- Region: Jasper
- Subdivision: Big Canoe
Other
Other facts
- Listing terms: Cash,Conventional
- Road surface type: Asphalt, Paved
Price history
| Date | Event | Price |
|---|---|---|
| 5/16/2025 | Sold | $708,000-5.6%$203/sqft |
Source: | ||
| 5/10/2025 | Pending sale | $750,000$215/sqft |
Source: | ||
| 3/25/2025 | Price change | $750,000-4.8%$215/sqft |
Source: | ||
| 3/4/2025 | Listed for sale | $788,000+150.2%$226/sqft |
Source: | ||
| 11/22/2023 | Sold | $315,000-21.2%$90/sqft |
Source: | ||
Public tax history
| Year | Property taxes | Tax assessment |
|---|---|---|
| 2024 | $2,455 -6.2% | $158,830 +20.1% |
| 2023 | $2,618 -2.7% | $132,267 |
| 2022 | $2,690 -6.7% | $132,267 |
Find assessor info on the county website
Neighborhood: 30143
Nearby schools
GreatSchools rating
- 6/10Tate Elementary SchoolGrades: PK-4Distance: 4.6 mi
- 3/10Pickens County Middle SchoolGrades: 7-8Distance: 5.6 mi
- 6/10Pickens County High SchoolGrades: 9-12Distance: 4.3 mi
Schools provided by the listing agent
- Elementary: Tate
- Middle: Jasper
- High: Pickens
Source: FMLS GA. This data may not be complete. We recommend contacting the local school district to confirm school assignments for this home.
Get a cash offer in 3 minutes
Find out how much your home could sell for in as little as 3 minutes with a no-obligation cash offer.
Estimated market value
$712,900

