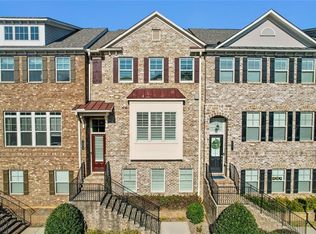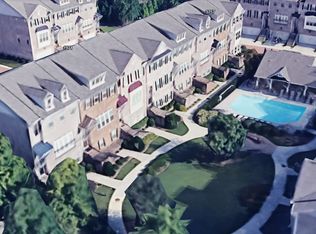Closed
$630,000
1975 Raven Way, Atlanta, GA 30341
4beds
2,565sqft
Townhouse, Residential
Built in 2018
1,481.04 Square Feet Lot
$642,800 Zestimate®
$246/sqft
$3,485 Estimated rent
Home value
$642,800
$611,000 - $675,000
$3,485/mo
Zestimate® history
Loading...
Owner options
Explore your selling options
What's special
Back on the market as buyer couldn’t close and priced well below recent appraisal! You won’t find a more pristine, lovingly cared for home than this elegant 4 bedroom, 3.5 bath with two-car garage in the sought after community of Townsend at Chamblee. Enjoy three levels of living with an open concept on the main floor and a large back deck ideal for relaxing and entertaining. As you enter the main level, you’ll love the inviting feel of the living room with stacked stone fireplace, high ceilings, and lots of natural light. The custom kitchen features a long island with sink, storage, and breakfast bar. This chef’s kitchen also features stainless steel appliances including double oven, separate gas cooktop with stylish tile backsplash, and soft-close cabinets and drawers. Large, versatile dining area off kitchen is great for a breakfast room and for hosting family dinners. Upstairs you'll find the oversized master bedroom with a gorgeous coffered wall, trey ceiling, and an en-suite spa like marble bathroom featuring double vanity, a dreamy dual-head shower, and a large walk-in closet. Nice size second and third bedrooms share a bathroom with tile shower/tub combo and the laundry room is located upstairs for added convenience. The basement features a full bath and sizeable fourth bedroom/flex room perfect for an office and/or gym. Custom lighting, upgraded hardwood floors, and shutters found throughout home. This quiet, gated neighborhood is conveniently located near all that hot downtown Chamblee and Brookhaven have to offer and only 1.5 miles from I-285. Amenities include HOA, pool, firepit, and dog stations. Welcome to your beautiful new home!
Zillow last checked: 8 hours ago
Listing updated: January 25, 2023 at 11:02pm
Listing Provided by:
Christin Coffin,
Engel & Volkers Atlanta
Bought with:
LAURA SMITH, 277774
Keller Williams Realty Chattahoochee North, LLC
Source: FMLS GA,MLS#: 7158059
Facts & features
Interior
Bedrooms & bathrooms
- Bedrooms: 4
- Bathrooms: 4
- Full bathrooms: 3
- 1/2 bathrooms: 1
Primary bedroom
- Features: Oversized Master, Split Bedroom Plan
- Level: Oversized Master, Split Bedroom Plan
Bedroom
- Features: Oversized Master, Split Bedroom Plan
Primary bathroom
- Features: Double Vanity, Double Shower, Shower Only
Dining room
- Features: Open Concept
Kitchen
- Features: Breakfast Bar, Cabinets Stain, Stone Counters, Kitchen Island, Pantry, View to Family Room, Eat-in Kitchen
Heating
- Forced Air, Natural Gas, Zoned
Cooling
- Central Air, Ceiling Fan(s), Zoned
Appliances
- Included: Dryer, Disposal, ENERGY STAR Qualified Appliances, Gas Range, Self Cleaning Oven, Microwave, Gas Oven, Double Oven, Refrigerator
- Laundry: In Hall, Upper Level
Features
- High Ceilings 9 ft Main, High Ceilings 9 ft Upper, High Ceilings 9 ft Lower, Double Vanity, Crown Molding, Entrance Foyer, Walk-In Closet(s), Tray Ceiling(s), High Speed Internet
- Flooring: Hardwood
- Windows: Double Pane Windows, Shutters, Insulated Windows
- Basement: Daylight,Exterior Entry,Finished,Interior Entry,Finished Bath
- Attic: Pull Down Stairs
- Number of fireplaces: 1
- Fireplace features: Gas Log, Family Room, Gas Starter
- Common walls with other units/homes: 2+ Common Walls,No One Above,No One Below
Interior area
- Total structure area: 2,565
- Total interior livable area: 2,565 sqft
- Finished area above ground: 1,975
- Finished area below ground: 590
Property
Parking
- Total spaces: 2
- Parking features: Attached, Garage Door Opener, Garage
- Attached garage spaces: 2
Accessibility
- Accessibility features: None
Features
- Levels: Three Or More
- Patio & porch: Deck, Front Porch
- Exterior features: Balcony, Lighting
- Pool features: In Ground
- Spa features: None
- Fencing: None
- Has view: Yes
- View description: Pool
- Waterfront features: None
- Body of water: None
Lot
- Size: 1,481 sqft
- Features: Landscaped, Level
Details
- Additional structures: None
- Parcel number: 18 308 10 043
- Other equipment: None
- Horse amenities: None
Construction
Type & style
- Home type: Townhouse
- Architectural style: Traditional,Townhouse
- Property subtype: Townhouse, Residential
- Attached to another structure: Yes
Materials
- Brick 4 Sides
- Foundation: Slab
- Roof: Shingle
Condition
- Resale
- New construction: No
- Year built: 2018
Details
- Builder name: Taylor Morrison
Utilities & green energy
- Electric: 110 Volts
- Sewer: Public Sewer
- Water: Public
- Utilities for property: Cable Available, Natural Gas Available, Phone Available, Sewer Available, Water Available, Underground Utilities
Green energy
- Energy efficient items: Appliances, HVAC, Thermostat
- Energy generation: None
- Water conservation: Low-Flow Fixtures
Community & neighborhood
Security
- Security features: Security Gate, Secured Garage/Parking, Security System Owned, Smoke Detector(s), Carbon Monoxide Detector(s)
Community
- Community features: Gated, Homeowners Assoc, Pool, Street Lights, Sidewalks, Near Public Transport, Near Schools, Near Shopping
Location
- Region: Atlanta
- Subdivision: Townsend At Chamblee
HOA & financial
HOA
- Has HOA: Yes
- HOA fee: $300 monthly
- Services included: Insurance, Maintenance Structure, Maintenance Grounds, Swim, Tennis, Termite
Other
Other facts
- Ownership: Fee Simple
- Road surface type: Concrete
Price history
| Date | Event | Price |
|---|---|---|
| 1/24/2023 | Sold | $630,000+0.8%$246/sqft |
Source: | ||
| 1/15/2023 | Pending sale | $625,000$244/sqft |
Source: | ||
| 1/10/2023 | Contingent | $625,000$244/sqft |
Source: | ||
| 1/5/2023 | Listed for sale | $625,000$244/sqft |
Source: | ||
| 11/23/2022 | Listing removed | $625,000$244/sqft |
Source: | ||
Public tax history
| Year | Property taxes | Tax assessment |
|---|---|---|
| 2024 | $6,585 -8% | $252,000 -1.1% |
| 2023 | $7,161 +28.1% | $254,840 +42.4% |
| 2022 | $5,592 +2.2% | $178,960 |
Find assessor info on the county website
Neighborhood: 30341
Nearby schools
GreatSchools rating
- 4/10Huntley Hills Elementary SchoolGrades: PK-5Distance: 0.8 mi
- 8/10Chamblee Middle SchoolGrades: 6-8Distance: 0.3 mi
- 8/10Chamblee Charter High SchoolGrades: 9-12Distance: 0.2 mi
Schools provided by the listing agent
- Elementary: Huntley Hills
- Middle: Chamblee
- High: Chamblee Charter
Source: FMLS GA. This data may not be complete. We recommend contacting the local school district to confirm school assignments for this home.
Get a cash offer in 3 minutes
Find out how much your home could sell for in as little as 3 minutes with a no-obligation cash offer.
Estimated market value
$642,800
Get a cash offer in 3 minutes
Find out how much your home could sell for in as little as 3 minutes with a no-obligation cash offer.
Estimated market value
$642,800

