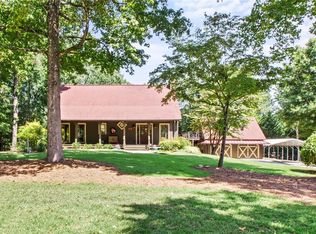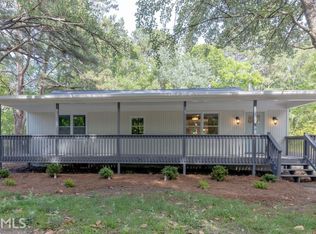Beautiful New Listing in sought after West Cobb on 2.29 acres! This stately, four sided brick home offers a peaceful privacy, not often found today in this area! A meticulously maintained home with many recent renovations, and a large detached workshop/garage offer many options for your buyer! A must see, we will describe just a handful of the features this home offers, such as a spacious, gourmet kitchen with granite countertops, plenty of storage and new oven/microwave combo; brand new real hardwood floors on the main level; new carpet upstairs in all four oversized bedrooms with incredible storage; completely renovated master bath with tiled shower, granite countertops, new cabinets and soaking tub, along with two other renovated bathrooms with tile floors, new cabinets and granite countertops; new interior and exterior paint; newer windows; rear stairs to the oversized bonus room; incredible screen and covered tile porch area across entire back of home, beautifully landscaped yard with fenced backyard; detached workshop/garage area with A/C and approx 1050 sq ft w/separate detached 192 sq ft annex for all the lawn tools or other toys and a 30 x 50 covered carport for your RV, boat or other items needed cover! Too many wonderful things about the house to list - easy showings for your buyer to see today! All convenient to schools, grocery stores, shopping, parks, Silver Comet Trail, I-75 and the airport! The presence of the home as you drive in will amaze your client!
This property is off market, which means it's not currently listed for sale or rent on Zillow. This may be different from what's available on other websites or public sources.

