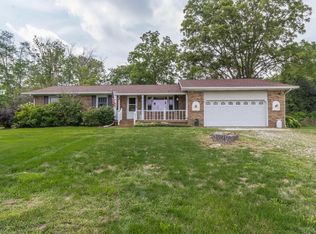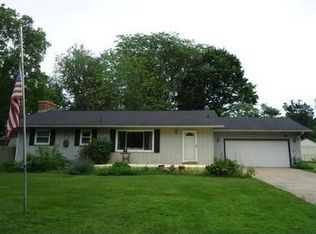Sold for $250,000
$250,000
1975 N Waverly Rd, Holt, MI 48842
3beds
2,580sqft
Single Family Residence
Built in 1976
1.06 Acres Lot
$257,200 Zestimate®
$97/sqft
$2,699 Estimated rent
Home value
$257,200
$211,000 - $314,000
$2,699/mo
Zestimate® history
Loading...
Owner options
Explore your selling options
What's special
Discover the charm of this country home at 1975 North Waverly Road. This beautiful ranch home features a spacious living and dining room, three comfortable bedrooms, and one and a half baths. Enjoy the large family room and relax in the three-season room that leads to a deck, perfect for outdoor gatherings. The finished lower level boasts a custom-built brick bar, ideal for entertaining. The property offers 1.06 acres of serene space, complete with a shed and plenty of flowers and landscaping. Make it your own!
Zillow last checked: 8 hours ago
Listing updated: May 17, 2025 at 04:28pm
Listed by:
Cindy Beckwith 517-614-2254,
Five Star Real Estate - Lansing
Source: Greater Lansing AOR,MLS#: 287012
Facts & features
Interior
Bedrooms & bathrooms
- Bedrooms: 3
- Bathrooms: 2
- Full bathrooms: 1
- 1/2 bathrooms: 1
Primary bedroom
- Level: First
- Area: 148.5 Square Feet
- Dimensions: 13.5 x 11
Bedroom 2
- Level: First
- Area: 143 Square Feet
- Dimensions: 13 x 11
Bedroom 3
- Level: First
- Area: 132 Square Feet
- Dimensions: 12 x 11
Dining room
- Level: First
- Area: 121.5 Square Feet
- Dimensions: 13.5 x 9
Family room
- Level: First
- Area: 241.5 Square Feet
- Dimensions: 21 x 11.5
Kitchen
- Level: First
- Area: 145 Square Feet
- Dimensions: 14.5 x 10
Living room
- Level: First
- Area: 161 Square Feet
- Dimensions: 14 x 11.5
Heating
- Forced Air, Oil
Cooling
- Central Air
Appliances
- Included: Electric Range, Water Softener, Washer, Refrigerator, Electric Oven, Dryer, Dishwasher
- Laundry: In Basement
Features
- Bar, Ceiling Fan(s)
- Basement: Full,Partially Finished
- Number of fireplaces: 1
- Fireplace features: Family Room, Wood Burning
Interior area
- Total structure area: 2,580
- Total interior livable area: 2,580 sqft
- Finished area above ground: 1,580
- Finished area below ground: 1,000
Property
Parking
- Total spaces: 2
- Parking features: Attached, Garage
- Attached garage spaces: 2
Features
- Levels: One
- Stories: 1
- Patio & porch: Covered, Deck, Front Porch
- Exterior features: Private Yard
- Fencing: Back Yard,Partial
Lot
- Size: 1.06 Acres
- Dimensions: 120 x 380
- Features: Back Yard, Front Yard, Landscaped
Details
- Additional structures: Shed(s)
- Foundation area: 1000
- Parcel number: 2308004860001000
- Zoning description: Zoning
Construction
Type & style
- Home type: SingleFamily
- Architectural style: Ranch
- Property subtype: Single Family Residence
Materials
- Brick, Vinyl Siding
Condition
- Year built: 1976
Utilities & green energy
- Sewer: Septic Tank
- Water: Well
Community & neighborhood
Location
- Region: Holt
- Subdivision: None
Other
Other facts
- Listing terms: Cash,Conventional
Price history
| Date | Event | Price |
|---|---|---|
| 5/16/2025 | Sold | $250,000-10.4%$97/sqft |
Source: | ||
| 5/13/2025 | Pending sale | $279,000$108/sqft |
Source: | ||
| 4/19/2025 | Contingent | $279,000$108/sqft |
Source: | ||
| 4/8/2025 | Price change | $279,000-3.5%$108/sqft |
Source: | ||
| 3/28/2025 | Listed for sale | $289,000+88.9%$112/sqft |
Source: | ||
Public tax history
Tax history is unavailable.
Neighborhood: 48842
Nearby schools
GreatSchools rating
- 5/10Greyhound Intermediate SchoolGrades: 3-5Distance: 9.5 mi
- 5/10Eaton Rapids Middle SchoolGrades: 6-8Distance: 9.6 mi
- 8/10Eaton Rapids Senior High SchoolGrades: 9-12Distance: 9.4 mi
Schools provided by the listing agent
- High: Eaton Rapids
Source: Greater Lansing AOR. This data may not be complete. We recommend contacting the local school district to confirm school assignments for this home.

Get pre-qualified for a loan
At Zillow Home Loans, we can pre-qualify you in as little as 5 minutes with no impact to your credit score.An equal housing lender. NMLS #10287.

