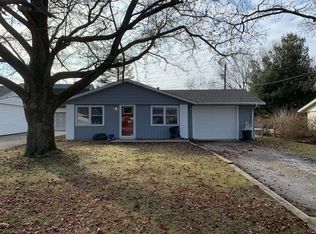Sold for $136,500
$136,500
1975 N Evandale Dr, Decatur, IL 62526
3beds
1,565sqft
Single Family Residence
Built in 1966
0.27 Acres Lot
$139,300 Zestimate®
$87/sqft
$1,642 Estimated rent
Home value
$139,300
$120,000 - $157,000
$1,642/mo
Zestimate® history
Loading...
Owner options
Explore your selling options
What's special
Absolutely nothing to do but move in! Cozy front porch welcomes you to this well maintained and updated 3 bedroom home. A complete kitchen remodel in 2022 with white cabinets, tile back splash, quartz counter tops , new trendy fixtures and vinyl plank flooring that flows throughout the main floor. Super nice walk-in pantry. Dining room off kitchen and open concept to living room. A back mud room offers sliders to the fenced in large yard and access to the 2.5 car detached garage. 2022 updated main hall bath with new flooring, vanity, tub/shower and fixtures. Basement finished in 2018. Great room, half bath laundry and plenty of storage. The hvac 2022, garage roof 2022, house roof 2015. Entertain this fall on the back patio. This home will surprise you and is an absolute charmer! Call today to schedule your showing before it is gone! #movewithjenny
Zillow last checked: 8 hours ago
Listing updated: November 08, 2023 at 12:18pm
Listed by:
Jenny Lambdin 217-875-0555,
Brinkoetter REALTORS®
Bought with:
Kathy York, 475129205
Glenda Williamson Realty
Source: CIBR,MLS#: 6229703 Originating MLS: Central Illinois Board Of REALTORS
Originating MLS: Central Illinois Board Of REALTORS
Facts & features
Interior
Bedrooms & bathrooms
- Bedrooms: 3
- Bathrooms: 2
- Full bathrooms: 1
- 1/2 bathrooms: 1
Bedroom
- Description: Flooring: Carpet
- Level: Main
Bedroom
- Description: Flooring: Carpet
- Level: Main
Bedroom
- Description: Flooring: Carpet
- Level: Main
Dining room
- Description: Flooring: Vinyl
- Level: Main
Family room
- Description: Flooring: Carpet
- Level: Basement
Other
- Description: Flooring: Vinyl
- Level: Main
Half bath
- Level: Basement
Kitchen
- Description: Flooring: Vinyl
- Level: Main
Laundry
- Level: Basement
Living room
- Description: Flooring: Vinyl
- Level: Main
Other
- Description: Flooring: Vinyl
- Level: Main
Heating
- Forced Air, Gas
Cooling
- Central Air
Appliances
- Included: Cooktop, Dryer, Dishwasher, Disposal, Gas Water Heater, Microwave, Range, Refrigerator, Washer
Features
- Breakfast Area, Main Level Primary, Pantry
- Windows: Replacement Windows
- Basement: Finished,Unfinished,Full,Sump Pump
- Has fireplace: No
Interior area
- Total structure area: 1,565
- Total interior livable area: 1,565 sqft
- Finished area above ground: 1,096
- Finished area below ground: 469
Property
Parking
- Total spaces: 2
- Parking features: Detached, Garage
- Garage spaces: 2
Features
- Levels: One
- Stories: 1
- Patio & porch: Front Porch, Patio
- Exterior features: Fence, Shed
- Fencing: Yard Fenced
Lot
- Size: 0.27 Acres
Details
- Additional structures: Shed(s)
- Parcel number: 041204378020
- Zoning: MUN
- Special conditions: None
Construction
Type & style
- Home type: SingleFamily
- Architectural style: Ranch
- Property subtype: Single Family Residence
Materials
- Vinyl Siding
- Foundation: Basement
- Roof: Shingle
Condition
- Year built: 1966
Utilities & green energy
- Sewer: Public Sewer
- Water: Public
Community & neighborhood
Location
- Region: Decatur
- Subdivision: Evandale 3rd Add
Other
Other facts
- Road surface type: Concrete
Price history
| Date | Event | Price |
|---|---|---|
| 11/8/2023 | Sold | $136,500+5.1%$87/sqft |
Source: | ||
| 10/20/2023 | Pending sale | $129,900$83/sqft |
Source: | ||
| 10/15/2023 | Contingent | $129,900$83/sqft |
Source: | ||
| 10/13/2023 | Listed for sale | $129,900+44.3%$83/sqft |
Source: | ||
| 3/24/2021 | Listing removed | -- |
Source: Owner Report a problem | ||
Public tax history
| Year | Property taxes | Tax assessment |
|---|---|---|
| 2024 | $2,365 +1.8% | $30,427 +3.7% |
| 2023 | $2,324 +7.4% | $29,350 +8.1% |
| 2022 | $2,164 +8.6% | $27,159 +7.1% |
Find assessor info on the county website
Neighborhood: 62526
Nearby schools
GreatSchools rating
- 1/10Benjamin Franklin Elementary SchoolGrades: K-6Distance: 0.5 mi
- 1/10Stephen Decatur Middle SchoolGrades: 7-8Distance: 2.8 mi
- 2/10Macarthur High SchoolGrades: 9-12Distance: 0.7 mi
Schools provided by the listing agent
- District: Decatur Dist 61
Source: CIBR. This data may not be complete. We recommend contacting the local school district to confirm school assignments for this home.
Get pre-qualified for a loan
At Zillow Home Loans, we can pre-qualify you in as little as 5 minutes with no impact to your credit score.An equal housing lender. NMLS #10287.
