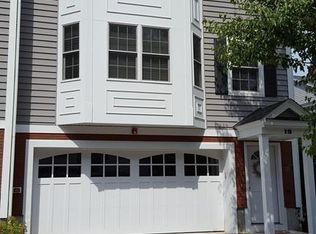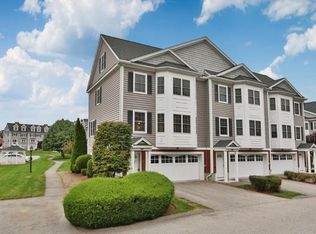3 Bedrooms! This unit is the only Millview townhouse with 3 bedrooms. Desirable end unit located in a quiet off the main street location. 2 car garage, open concept living room with fireplace. Large eat-in kitchen with center island. Lots of natural light, large bedrooms on the second floor. Great commuter location , minutes to major highways. Walk to shops, restaurants. Gorgeous development with lots of beautiful landscaping. On the Chelmsford line, close to the Merrimack river for walks along the river. Seller is willing to install hardwood floors, paint, and counters if the buyer is interested. The prices will be available if buyers is interested. Property sold as-is unless otherwise negotiated. Showings begin at Open House SUnday, Sept 20th Noon-1:30.
This property is off market, which means it's not currently listed for sale or rent on Zillow. This may be different from what's available on other websites or public sources.

