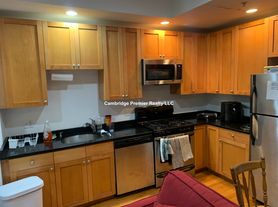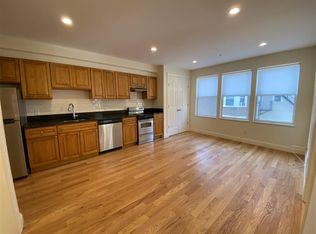Sunny upscale condo with high ceilings in professionally managed building steps from the Porter Square shopping mall and T stop.
1 Assigned covered garage parking included.
Nest smart home already installed. Washer/Dryer in unit. Spacious kitchen with stainless steel appliances including 5-burner gas range, large island, quartz countertops, and abundant cabinet space. Juliet balcony off the master bedroom.
Additional private storage unit included. Water & Sewer included. Bike racks located in the basement.
Unit is rented unfurnished.
Daycare on the first floor of the building. Extremely convenient area with 24/7 CVS, Starmarket, Target, and many restaurants just a few minutes walk away. Short walk to Davis Square.
First Month Rent, Last Month Rent, Security Deposit at Least Signing.
Apartment for rent
$4,200/mo
1975 Massachusetts Ave #201, Cambridge, MA 02140
2beds
1,072sqft
This listing now includes required monthly fees in the total price. Learn more
Apartment
Available now
No pets
Central air
In unit laundry
Attached garage parking
Forced air
What's special
Quartz countertopsStainless steel appliancesLarge islandAbundant cabinet spaceHigh ceilingsSpacious kitchen
- 31 days |
- -- |
- -- |
Travel times
Renting now? Get $1,000 closer to owning
Unlock a $400 renter bonus, plus up to a $600 savings match when you open a Foyer+ account.
Offers by Foyer; terms for both apply. Details on landing page.
Facts & features
Interior
Bedrooms & bathrooms
- Bedrooms: 2
- Bathrooms: 2
- Full bathrooms: 2
Heating
- Forced Air
Cooling
- Central Air
Appliances
- Included: Dishwasher, Dryer, Freezer, Microwave, Oven, Refrigerator, Washer
- Laundry: In Unit
Features
- Storage
- Flooring: Hardwood
Interior area
- Total interior livable area: 1,072 sqft
Property
Parking
- Parking features: Attached
- Has attached garage: Yes
- Details: Contact manager
Features
- Exterior features: Bicycle storage, Heating system: Forced Air, Sewage included in rent, Water included in rent
Construction
Type & style
- Home type: Apartment
- Property subtype: Apartment
Utilities & green energy
- Utilities for property: Sewage, Water
Building
Management
- Pets allowed: No
Community & HOA
Location
- Region: Cambridge
Financial & listing details
- Lease term: 1 Year
Price history
| Date | Event | Price |
|---|---|---|
| 8/27/2025 | Price change | $4,200-6.7%$4/sqft |
Source: Zillow Rentals | ||
| 8/22/2025 | Price change | $4,500-4.3%$4/sqft |
Source: Zillow Rentals | ||
| 8/1/2025 | Price change | $4,700-9.6%$4/sqft |
Source: Zillow Rentals | ||
| 7/17/2025 | Listed for rent | $5,200$5/sqft |
Source: Zillow Rentals | ||
| 11/18/2020 | Sold | $960,000-3.5%$896/sqft |
Source: MLS PIN #72696058 | ||
Neighborhood: North Cambridge
There are 2 available units in this apartment building

