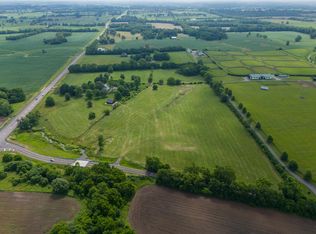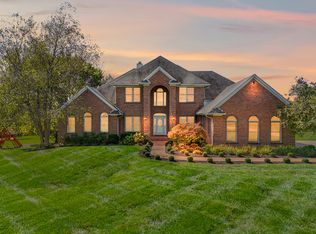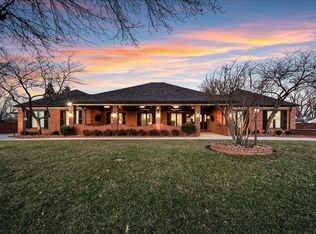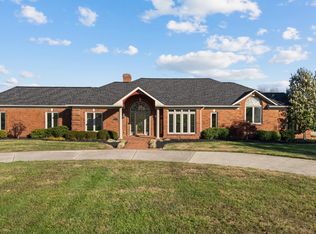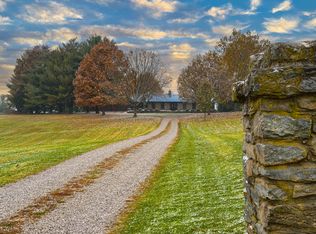Step into Kentucky history at The Johnston's Inn, located at 1975 Georgetown Rd. in charming Paris, KY. This exquisitely restored estate is more than a home—it's a living piece of American heritage. With documented visits by President Abraham Lincoln and President Andrew Jackson, this distinguished property offers a rare opportunity to own a residence steeped in presidential lore. The home seamlessly blends historic character with modern comfort. Original architectural details—including hardwood floors, grand fireplaces, and intricate millwork—have been lovingly preserved, while recent renovations have thoughtfully updated the kitchen, baths, and living areas to meet today's lifestyle. Whether you're captivated by early American history, Southern charm, or timeless craftsmanship, this home delivers all three with grace and grandeur. It's not just a house—it's a story, lovingly told and ready for its next chapter. Nestled on 8.5684 acres, the property would make an ideal boutique horse farm, an income generating Airbnb a wedding/event venue, or corporate retreat residence. Don't miss the chance to own a one-of-a-kind piece of Kentucky's past, beautifully revived for modern living.
For sale
Price cut: $105K (1/16)
$1,795,000
1975 Georgetown Rd, Paris, KY 40361
5beds
6,586sqft
Est.:
Single Family Residence
Built in 1782
8.57 Acres Lot
$-- Zestimate®
$273/sqft
$-- HOA
What's special
- 49 days |
- 1,015 |
- 57 |
Zillow last checked: 8 hours ago
Listing updated: January 15, 2026 at 06:43pm
Listed by:
Ryan C Smith 859-553-5031,
Rector Hayden Realtors,
Joe Riddell 859-221-0826,
Rector Hayden Realtors
Source: Imagine MLS,MLS#: 25507616
Tour with a local agent
Facts & features
Interior
Bedrooms & bathrooms
- Bedrooms: 5
- Bathrooms: 6
- Full bathrooms: 5
- 1/2 bathrooms: 1
Primary bedroom
- Level: Second
Bedroom 1
- Level: First
Bedroom 2
- Level: First
Bedroom 3
- Level: Second
Bedroom 4
- Level: Second
Dining room
- Level: First
Kitchen
- Level: First
Living room
- Level: First
Heating
- Forced Air, Propane Tank Owned
Cooling
- Electric
Appliances
- Included: Dishwasher, Gas Range, Refrigerator
- Laundry: Electric Dryer Hookup, Washer Hookup
Features
- Entrance Foyer
- Flooring: Hardwood, Marble, Tile
- Basement: Unfinished
- Number of fireplaces: 5
- Fireplace features: Family Room, Gas Log, Masonry, Outside
Interior area
- Total structure area: 6,586
- Total interior livable area: 6,586 sqft
- Finished area above ground: 6,586
- Finished area below ground: 0
Property
Parking
- Parking features: Driveway
- Has uncovered spaces: Yes
Features
- Levels: Two
- Fencing: Wood
Lot
- Size: 8.57 Acres
Details
- Additional structures: Barn(s)
- Parcel number: 0100000003.00
- Horses can be raised: Yes
Construction
Type & style
- Home type: SingleFamily
- Architectural style: Colonial
- Property subtype: Single Family Residence
Materials
- Brick Veneer, HardiPlank Type, Solid Masonry
- Foundation: Stone
- Roof: Other
Condition
- Year built: 1782
Utilities & green energy
- Sewer: Septic Tank
- Water: Public
- Utilities for property: Electricity Connected, Water Connected
Community & HOA
Community
- Subdivision: Rural
HOA
- Has HOA: No
Location
- Region: Paris
Financial & listing details
- Price per square foot: $273/sqft
- Tax assessed value: $642,000
- Annual tax amount: $4,505
- Date on market: 12/9/2025
Estimated market value
Not available
Estimated sales range
Not available
$5,941/mo
Price history
Price history
| Date | Event | Price |
|---|---|---|
| 1/16/2026 | Price change | $1,795,000-5.5%$273/sqft |
Source: | ||
| 12/9/2025 | Price change | $1,900,000-19.1%$288/sqft |
Source: | ||
| 9/20/2025 | Price change | $2,349,900-1.1%$357/sqft |
Source: | ||
| 7/26/2025 | Listed for sale | $2,375,000$361/sqft |
Source: | ||
| 7/7/2025 | Contingent | $2,375,000$361/sqft |
Source: | ||
Public tax history
Public tax history
| Year | Property taxes | Tax assessment |
|---|---|---|
| 2022 | $4,505 +63.6% | $642,000 +41.3% |
| 2021 | $2,754 +121.3% | $454,200 +188.4% |
| 2018 | $1,244 | $157,500 -64.8% |
Find assessor info on the county website
BuyAbility℠ payment
Est. payment
$8,695/mo
Principal & interest
$6960
Property taxes
$1107
Home insurance
$628
Climate risks
Neighborhood: 40361
Nearby schools
GreatSchools rating
- 3/10Cane Ridge Elementary SchoolGrades: K-5Distance: 6.3 mi
- 2/10Bourbon County Middle SchoolGrades: 6-8Distance: 4.6 mi
- 6/10Bourbon County High SchoolGrades: 9-12Distance: 4.7 mi
Schools provided by the listing agent
- Elementary: Cane Ridge
- Middle: Bourbon Co
- High: Bourbon Co
Source: Imagine MLS. This data may not be complete. We recommend contacting the local school district to confirm school assignments for this home.
- Loading
- Loading
