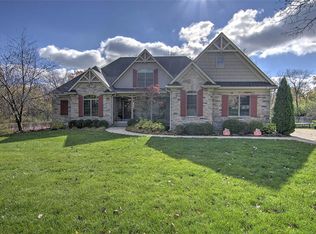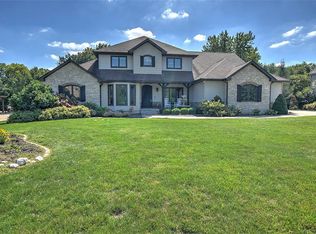Rustic charm throughout with cathedral ceiling in living room with stacked stone gas fireplace as its focal point and expansive windows to look out over spacious wrought aluminum fenced back yard and open space beyond. Open to large dining area and kitchen with breakfast bar and granite counters. Formal dining room has built-in buffet. Front office has built-in bookcases and desk. Main floor master bedroom also has cathedral ceiling with walk-in closet and luxurious master bath. Five bedrooms (all closets have built-in organizers) bring much space for growing family and guests. Additional laundry closet in hall by upper bedrooms. Finished basement is ready for entertaining with large family room with wet bar, theater room with screen, projector, and sound system. Step out from the family room to patios to take the party outside. Subject to bank approval. 13-month HWA Home Warranty. Appx. Lot Size: 114.69x243.82x119.95x236.13.
This property is off market, which means it's not currently listed for sale or rent on Zillow. This may be different from what's available on other websites or public sources.

