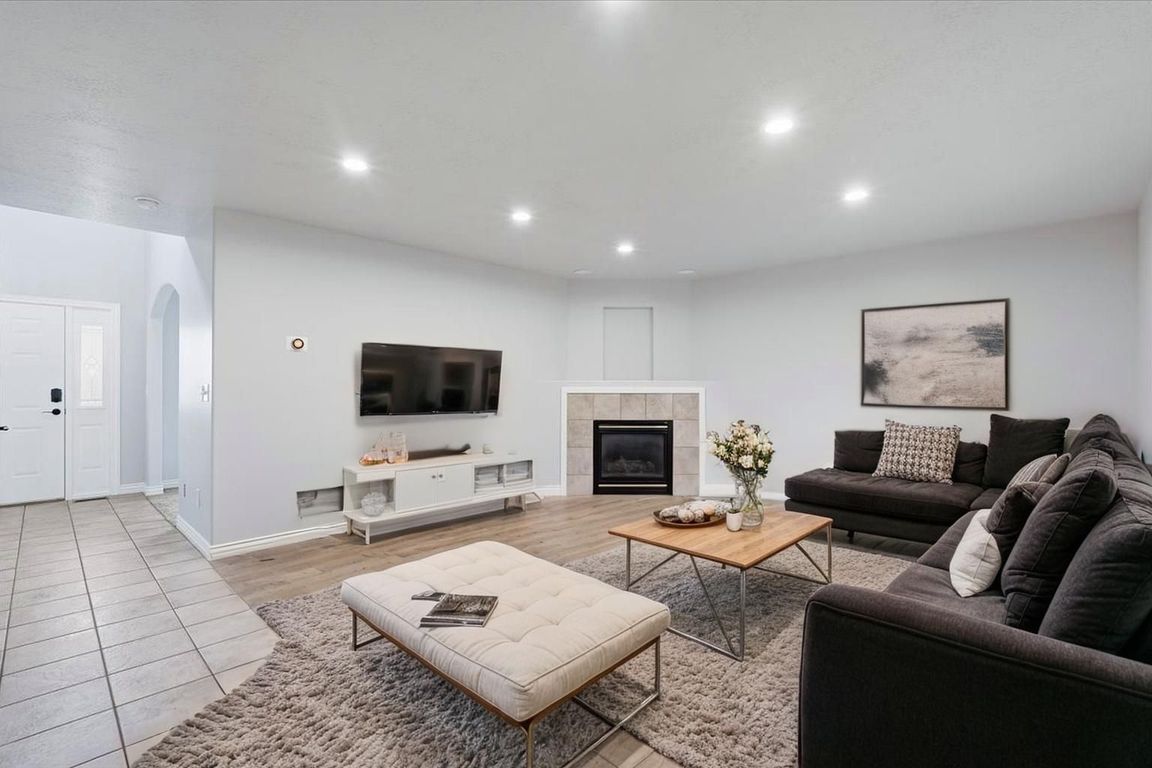
For sale
$749,900
5beds
3,800sqft
1975 E 1425 N, Layton, UT 84040
5beds
3,800sqft
Single family residence
Built in 2000
0.59 Acres
3 Attached garage spaces
$197 price/sqft
What's special
Covered patioTile floorsSeparate showerUpdated cabinetsJetted tubBrand-new carpetWhite cabinets
Beautifully Updated Home with Space, Style & Functionality! Step inside to find fresh paint throughout, new lighting, updated cabinets, and brand-new carpet, creating a bright and welcoming atmosphere. The open layout features a gorgeous kitchen remodel with white cabinets, solid surface countertops, stainless steel appliances, an island with upgraded lighting, tile ...
- 12 days |
- 457 |
- 29 |
Source: UtahRealEstate.com,MLS#: 2118158
Travel times
Living Room
Kitchen
Primary Bedroom
Zillow last checked: 8 hours ago
Listing updated: November 04, 2025 at 08:37pm
Listed by:
Joe Pierson 801-505-9668,
Real Broker, LLC
Source: UtahRealEstate.com,MLS#: 2118158
Facts & features
Interior
Bedrooms & bathrooms
- Bedrooms: 5
- Bathrooms: 4
- Full bathrooms: 3
- 1/2 bathrooms: 1
- Partial bathrooms: 1
Rooms
- Room types: Master Bathroom, Second Kitchen, Updated Kitchen
Primary bedroom
- Level: Second
Heating
- Forced Air, Central
Cooling
- Central Air
Appliances
- Included: Microwave, Refrigerator, Disposal, Free-Standing Range
Features
- Basement Apartment, Walk-In Closet(s), Vaulted Ceiling(s)
- Flooring: Carpet, Laminate, Tile
- Doors: French Doors
- Windows: Blinds, Double Pane Windows
- Basement: Entrance,Full,Walk-Out Access
- Number of fireplaces: 1
- Fireplace features: Gas Log
Interior area
- Total structure area: 3,800
- Total interior livable area: 3,800 sqft
- Finished area above ground: 2,534
- Finished area below ground: 1,266
Property
Parking
- Total spaces: 13
- Parking features: Open, RV Access/Parking
- Attached garage spaces: 3
- Uncovered spaces: 10
Features
- Levels: Two
- Stories: 3
- Patio & porch: Covered, Covered Patio
- Exterior features: Awning(s), Entry (Foyer), Lighting
- Spa features: Hot Tub
- Fencing: Full
- Has view: Yes
- View description: Mountain(s), Valley
- Frontage length: 196
Lot
- Size: 0.59 Acres
- Dimensions: 196.0 x 150.0 x 85.0
- Features: Cul-De-Sac, Curb & Gutter, Secluded, Sprinkler: Auto-Full, Wooded
- Topography: Terrain
Details
- Parcel number: 092940006
- Zoning description: Single-Family
Construction
Type & style
- Home type: SingleFamily
- Property subtype: Single Family Residence
Materials
- Brick, Stucco
- Roof: Asphalt
Condition
- Blt./Standing
- New construction: No
- Year built: 2000
Utilities & green energy
- Sewer: Public Sewer, Sewer: Public
- Water: Culinary, Secondary
- Utilities for property: Natural Gas Connected, Electricity Connected, Sewer Connected, Water Connected
Community & HOA
Community
- Features: Sidewalks
- Subdivision: Twin Gardens
HOA
- Has HOA: No
Location
- Region: Layton
Financial & listing details
- Price per square foot: $197/sqft
- Tax assessed value: $632,000
- Annual tax amount: $3,453
- Date on market: 10/17/2025
- Listing terms: Cash,Conventional,Down Payment Assist.,FHA,VA Loan
- Inclusions: Hot Tub, Microwave, Range, Refrigerator
- Acres allowed for irrigation: 0
- Electric utility on property: Yes
- Road surface type: Paved