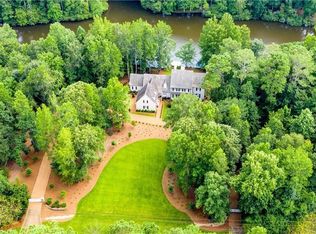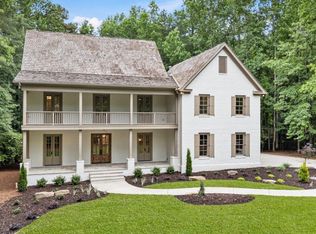This beautiful Milton estate, located in prestigious North Valley, resides on 3+/- acres and boasts 351+/- feet of lake frontage. Tree-lined streets bordered with a four board fence lead you to this private estate. Approached down a winding drive peppered with deciduous trees, the house emerges and impresses with its colonial-inspired facade, paired chimneys, Palladian windows and charming weathervane-topped cupola over the three-car garage. An inviting portico detailed with a period-inspired fanlight window over the door sets the stage for the expansive interior.The grand foyer impresses with a stunning floating staircase that draws the eye to the gallery above. The foyer flows into the sun-light living room which features three pairs of French doors leading to the screened porch. A double-sided fireplace with dentil molding and marble detail provides a focal point and helps anchor this spacious room.The adjacent dining room seats twelve comfortably and boasts a fireplace with flanking China cabinets, French doors and dramatic picture and chair rail moldings. A crystal chandelier with a decorative medallion casts a soft, inviting light perfect for grand entertaining or intimate gatherings.A soaring cathedral ceiling supported by 100-year-old rustic wooden trusses from a South Georgia factory perfectly complement the rich wood tones of the mahogany kitchen and gleaming hardwood floors. A center island provides an ideal gathering place for guests eager to quietly observe or partake in the meal preparations. The kitchen features a Thermador range, Sub-Zero refrigerator and double ovens, in addition to ample storage and countertop space. This expansive space flows into a dining area and a fireside keeping room with windowed-walls overlooking the shimmering lake and private backyard.The master suite is tucked away from the public spaces on the main level. The bedroom, replete with a sitting area, fireplace and private balcony is a sanctuary from daily stress. The master bathroom features his and her mahogany vanities, with vessel sinks and a custom backsplash. The jetted soaking tub offers two spigots and is framed by a Palladian window clad with plantation shutters for privacy. A spacious shower and water closet complete this relaxing space. The master closet is outfitted with custom mahogany shelves, cabinets, a marble-topped, built-in dresser and natural light.The terrace level commences with a kitchenette complete with a full-size refrigerator and built-ins. The adjacent recreation room is spacious and light-filled. Three pairs of French doors provide easy access to the backyard and lake. Recessed lighting and crown molding make this space feel bright and open. The terrace level boasts a bedroom and full bathroom in addition to rooms that could be used as a gym or office. More living space is found above the three-car garage with a bonus room and full bathroom.A screened porch overlooks the tranquil backyard and two flanking open porches are perfect for cooler summer nights. A private platform dock is the perfect place to enjoy a glass of wine at the end of long week.ALPHARETTA ATHLETIC CLUBThis home is convenient to the Alpharetta Athletic Club that offers two golf courses, a new swimming pool, tennis courts, fitness center and additional amenities. The Alpharetta Athletic Club has a reputation as the complete club, one that has something for the junior, adult or senior member.SEQUOIA CLUBThis home is perfectly situated in the middle of three noteworthy golf courses, the Manor Golf and Country Club, White Columns Country Club and Atlanta National Golf Course. Access to all three clubs is available through a Sequoia Club membership. The three clubs, located in the suburbs of Milton and Alpharetta, offer courses designed by Pete and P.B. Dye, Tom Fazio and Tom Watson. Additional amenities made available through the Sequoia Club membership. JENNY DOYLE 404-840-7354 jennydoyle@atlantafinehomes.com
This property is off market, which means it's not currently listed for sale or rent on Zillow. This may be different from what's available on other websites or public sources.

