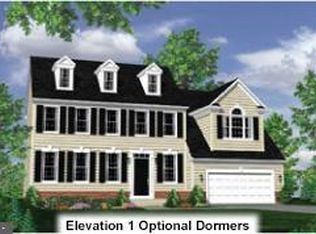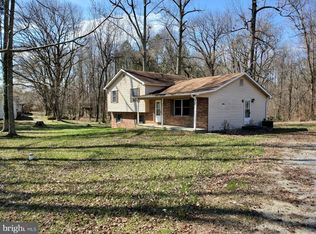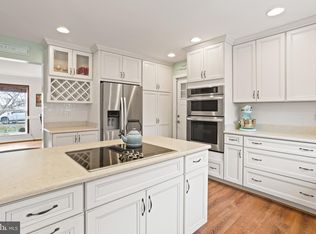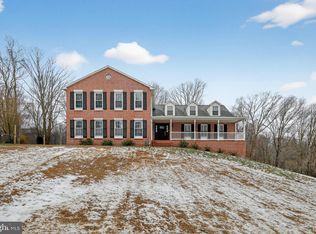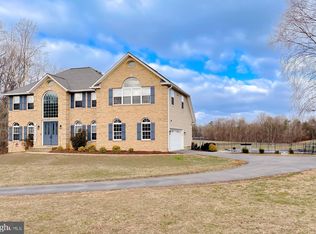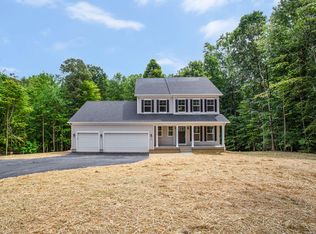IMMEDIATE DELIVERY!!! This stunning custom-built Marrick Homes' “Pinehurst” is perfectly situated on a 1.08-acre homesite in Prince Frederick. Combining elegant design with modern comfort, the open-concept main level features a welcoming living room, formal dining room, spacious great room, and a dedicated library/home office—ideal for remote work or study. The gourmet kitchen includes an extended morning room, walk-in pantry, and plenty of room for entertaining. Upstairs, the luxurious owner’s suite offers a private sitting area, large walk-in closet, and a spa-inspired bath with upscale finishes. Three additional bedrooms, one with its own full bath, and an additional full hall bathroom. The walkout lower level provides flexible space for future expansion or recreation. Enjoy the perfect blend of tranquility and convenience—just minutes from shopping, dining, the Chesapeake Bay, and easy access to Route 4. Don’t miss the opportunity to make this beautiful new home yours in time for the holidays! $10,000 CLOSING ASSISTANCE when using one of the Builder's preferred lenders and title company. NO HOA!
New construction
$779,900
1975 Dares Beach Rd, Prince Frederick, MD 20678
4beds
3,080sqft
Est.:
Single Family Residence
Built in 2025
1.08 Acres Lot
$779,000 Zestimate®
$253/sqft
$-- HOA
What's special
Walkout lower levelLarge walk-in closetOpen-concept main levelAdditional full hall bathroomFormal dining roomWalk-in pantryExtended morning room
- 19 days |
- 916 |
- 43 |
Zillow last checked: 10 hours ago
Listing updated: December 15, 2025 at 08:10am
Listed by:
Doug Smith 443-532-5101,
RE/MAX Realty Group 301-855-8600,
Co-Listing Agent: Sharon K Smith 301-343-7641,
RE/MAX Realty Group
Source: Bright MLS,MLS#: MDCA2024382
Tour with a local agent
Facts & features
Interior
Bedrooms & bathrooms
- Bedrooms: 4
- Bathrooms: 4
- Full bathrooms: 3
- 1/2 bathrooms: 1
- Main level bathrooms: 1
Basement
- Area: 1616
Heating
- Heat Pump, Electric
Cooling
- Heat Pump, Electric
Appliances
- Included: Microwave, Cooktop, Dishwasher, Oven, Refrigerator, Stainless Steel Appliance(s), Electric Water Heater
- Laundry: Main Level
Features
- Bathroom - Walk-In Shower, Breakfast Area, Butlers Pantry, Chair Railings, Dining Area, Family Room Off Kitchen, Open Floorplan, Formal/Separate Dining Room, Eat-in Kitchen, Kitchen Island, Kitchen - Table Space, Pantry, Recessed Lighting, Walk-In Closet(s)
- Doors: Insulated
- Windows: Double Pane Windows, Energy Efficient
- Basement: Full,Unfinished
- Number of fireplaces: 1
- Fireplace features: Gas/Propane, Mantel(s)
Interior area
- Total structure area: 4,696
- Total interior livable area: 3,080 sqft
- Finished area above ground: 3,080
- Finished area below ground: 0
Property
Parking
- Total spaces: 2
- Parking features: Garage Faces Side, Attached
- Attached garage spaces: 2
Accessibility
- Accessibility features: None
Features
- Levels: Three
- Stories: 3
- Pool features: None
Lot
- Size: 1.08 Acres
Details
- Additional structures: Above Grade, Below Grade
- Parcel number: 0502252552
- Zoning: RUR
- Special conditions: Standard
Construction
Type & style
- Home type: SingleFamily
- Architectural style: Colonial,Craftsman
- Property subtype: Single Family Residence
Materials
- Frame, Stick Built, Stone, Vinyl Siding
- Foundation: Slab
- Roof: Architectural Shingle
Condition
- Excellent
- New construction: Yes
- Year built: 2025
Details
- Builder model: Pinehurst Elev. #3 - Custom
- Builder name: Marrick Homes
Utilities & green energy
- Sewer: On Site Septic
- Water: Well
Community & HOA
Community
- Subdivision: None Available
HOA
- Has HOA: No
Location
- Region: Prince Frederick
Financial & listing details
- Price per square foot: $253/sqft
- Tax assessed value: $130,300
- Annual tax amount: $1,816
- Date on market: 12/15/2025
- Listing agreement: Exclusive Right To Sell
- Ownership: Fee Simple
Estimated market value
$779,000
$740,000 - $818,000
$2,801/mo
Price history
Price history
| Date | Event | Price |
|---|---|---|
| 12/15/2025 | Listed for sale | $779,900$253/sqft |
Source: | ||
| 12/15/2025 | Listing removed | $779,900$253/sqft |
Source: | ||
| 10/16/2025 | Listed for sale | $779,900$253/sqft |
Source: | ||
| 10/16/2025 | Listing removed | $779,900+457.1%$253/sqft |
Source: | ||
| 5/5/2025 | Sold | $140,000-82%$45/sqft |
Source: Public Record Report a problem | ||
Public tax history
Public tax history
| Year | Property taxes | Tax assessment |
|---|---|---|
| 2025 | $1,406 | $130,300 |
| 2024 | $1,406 +3.8% | $130,300 |
| 2023 | $1,354 | $130,300 |
Find assessor info on the county website
BuyAbility℠ payment
Est. payment
$4,508/mo
Principal & interest
$3728
Property taxes
$507
Home insurance
$273
Climate risks
Neighborhood: 20678
Nearby schools
GreatSchools rating
- 4/10Calvert Elementary SchoolGrades: PK-5Distance: 0.7 mi
- 7/10Plum Point Middle SchoolGrades: 6-8Distance: 3.3 mi
- 8/10Huntingtown High SchoolGrades: 9-12Distance: 5.3 mi
Schools provided by the listing agent
- District: Calvert County Public Schools
Source: Bright MLS. This data may not be complete. We recommend contacting the local school district to confirm school assignments for this home.
- Loading
- Loading
