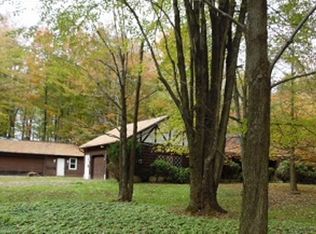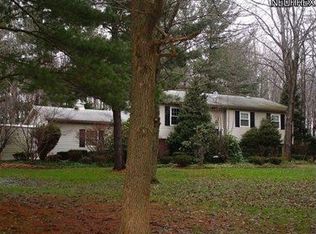Sold for $358,000
$358,000
1975 Austinburg Rd, Ashtabula, OH 44004
3beds
3,718sqft
Single Family Residence
Built in 1977
3.2 Acres Lot
$352,000 Zestimate®
$96/sqft
$2,912 Estimated rent
Home value
$352,000
$317,000 - $384,000
$2,912/mo
Zestimate® history
Loading...
Owner options
Explore your selling options
What's special
Beautiful large home situated on a parklike yard sits back from the road and has a large barn. Home was originally a 2 Bedroom ranch and the owner added a huge addition including a second floor bedroom and sunporch. The 2 story great room has a wall of windows and a stone wall wood burning fireplace. The kitchen is a chefs dream with lots of countertop space, high end stainless appliances, title backsplash and a butlers pantry. Family room has a wet bar and custom built in desks . This home has been very well maintained and is ready for a new owner to enjoy country living with close access to the highway.
Zillow last checked: 8 hours ago
Listing updated: January 03, 2024 at 06:44pm
Listing Provided by:
Laura Mokwa lauramokwa@mcdhomes.com(440)463-7531,
McDowell Homes Real Estate Services
Bought with:
Laura Mokwa, 423544
McDowell Homes Real Estate Services
Source: MLS Now,MLS#: 4503988 Originating MLS: Lake Geauga Area Association of REALTORS
Originating MLS: Lake Geauga Area Association of REALTORS
Facts & features
Interior
Bedrooms & bathrooms
- Bedrooms: 3
- Bathrooms: 3
- Full bathrooms: 3
- Main level bathrooms: 3
- Main level bedrooms: 2
Primary bedroom
- Description: Flooring: Carpet
- Level: First
- Dimensions: 14.00 x 14.00
Bedroom
- Description: Flooring: Carpet
- Level: First
- Dimensions: 15.00 x 14.00
Bedroom
- Description: Flooring: Carpet
- Level: Second
- Dimensions: 21.00 x 18.00
Primary bathroom
- Description: Flooring: Carpet
- Level: First
- Dimensions: 15.00 x 12.00
Bathroom
- Description: Flooring: Ceramic Tile
- Level: First
- Dimensions: 11.00 x 5.00
Family room
- Description: Flooring: Carpet
- Level: First
- Dimensions: 24.00 x 16.00
Great room
- Description: Flooring: Carpet
- Level: First
- Dimensions: 30.00 x 21.00
Kitchen
- Description: Flooring: Wood
- Level: First
- Dimensions: 20.00 x 17.00
Laundry
- Description: Flooring: Ceramic Tile
- Level: First
- Dimensions: 8.00 x 7.00
Living room
- Description: Flooring: Wood
- Level: First
- Dimensions: 21.00 x 16.00
Other
- Description: Flooring: Carpet
- Level: Second
- Dimensions: 20.00 x 15.00
Pantry
- Description: Flooring: Wood
- Level: First
- Dimensions: 12.00 x 10.00
Sunroom
- Description: Flooring: Wood
- Level: First
- Dimensions: 20.00 x 15.00
Heating
- Forced Air, Gas, Heat Pump
Cooling
- Other
Appliances
- Included: Built-In Oven, Cooktop, Dryer, Dishwasher, Refrigerator, Washer
Features
- Basement: Crawl Space
- Number of fireplaces: 2
Interior area
- Total structure area: 3,718
- Total interior livable area: 3,718 sqft
- Finished area above ground: 3,718
Property
Parking
- Total spaces: 2
- Parking features: Attached, Garage, Paved
- Attached garage spaces: 2
Accessibility
- Accessibility features: None
Features
- Levels: One,Two
- Stories: 2
- Has view: Yes
- View description: Trees/Woods
Lot
- Size: 3.20 Acres
- Features: Wooded
Details
- Additional structures: Outbuilding
- Parcel number: 480280000100
Construction
Type & style
- Home type: SingleFamily
- Architectural style: Ranch
- Property subtype: Single Family Residence
Materials
- Cedar
- Roof: Asphalt,Fiberglass
Condition
- Year built: 1977
Utilities & green energy
- Sewer: Septic Tank
- Water: Well
Community & neighborhood
Security
- Security features: Smoke Detector(s)
Location
- Region: Ashtabula
- Subdivision: Saybrook
Other
Other facts
- Listing terms: Cash,Conventional,FHA,VA Loan
Price history
| Date | Event | Price |
|---|---|---|
| 1/3/2024 | Sold | $358,000+10.2%$96/sqft |
Source: | ||
| 11/22/2023 | Pending sale | $325,000$87/sqft |
Source: | ||
| 11/13/2023 | Listed for sale | $325,000+103.8%$87/sqft |
Source: | ||
| 6/30/2000 | Sold | $159,500$43/sqft |
Source: Public Record Report a problem | ||
Public tax history
Tax history is unavailable.
Find assessor info on the county website
Neighborhood: 44004
Nearby schools
GreatSchools rating
- NAMichigan Primary SchoolGrades: PK-KDistance: 5.6 mi
- 5/10Lakeside Junior High SchoolGrades: 7-8Distance: 3.6 mi
- 2/10Lakeside High SchoolGrades: 9-12Distance: 3.8 mi
Schools provided by the listing agent
- District: Ashtabula Area CSD - 401
Source: MLS Now. This data may not be complete. We recommend contacting the local school district to confirm school assignments for this home.
Get a cash offer in 3 minutes
Find out how much your home could sell for in as little as 3 minutes with a no-obligation cash offer.
Estimated market value
$352,000

