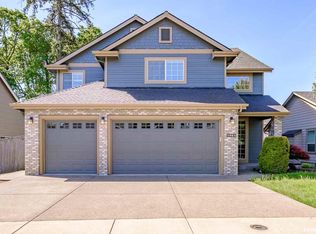Sold for $485,000 on 02/17/23
Listed by:
TYLER RAY NORFLEET Cell:541-497-4103,
Keller Williams Realty Mid Willamette
Bought with: John L. Scott-Salem
$485,000
1975 Arroyo Ridge Dr NW, Albany, OR 97321
5beds
2,200sqft
Single Family Residence
Built in 2012
6,970 Square Feet Lot
$519,100 Zestimate®
$220/sqft
$2,979 Estimated rent
Home value
$519,100
$493,000 - $545,000
$2,979/mo
Zestimate® history
Loading...
Owner options
Explore your selling options
What's special
Here is your opportunity town a large 5 bedroom home in the highly desired Arroyo Ridge neighborhood of North Albany! This large home has an open style living room and kitchen with walk in pantry that is great for entertaining guests! Upstairs you'll find the oversized master suite with dual vanity, tub and walk in shower. The spacious backyard patio has plenty of room to grill out and let the dogs run. All located in a great school district with easy commute times to Albany or Corvallis! Inquire now!
Zillow last checked: 8 hours ago
Listing updated: February 17, 2023 at 05:16pm
Listed by:
TYLER RAY NORFLEET Cell:541-497-4103,
Keller Williams Realty Mid Willamette
Bought with:
Terrence Kent
John L. Scott-Salem
Source: WVMLS,MLS#: 799405
Facts & features
Interior
Bedrooms & bathrooms
- Bedrooms: 5
- Bathrooms: 3
- Full bathrooms: 2
- 1/2 bathrooms: 1
Primary bedroom
- Level: Upper
- Area: 204.75
- Dimensions: 13.5 x 15.17
Bedroom 2
- Level: Upper
- Area: 119.64
- Dimensions: 9.83 x 12.17
Bedroom 3
- Level: Upper
- Area: 134.17
- Dimensions: 11.5 x 11.67
Bedroom 4
- Level: Upper
- Area: 171.11
- Dimensions: 12.83 x 13.33
Dining room
- Features: Area (Combination)
- Level: Main
- Area: 131.08
- Dimensions: 10.08 x 13
Kitchen
- Level: Main
- Area: 141.92
- Dimensions: 10.92 x 13
Living room
- Level: Main
- Area: 120
- Dimensions: 10 x 12
Heating
- Forced Air, Natural Gas
Cooling
- Central Air
Appliances
- Included: Dishwasher, Disposal, Electric Range, Gas Water Heater
- Laundry: Upper Level
Features
- Flooring: Carpet, Laminate, Tile, Vinyl
- Has fireplace: Yes
- Fireplace features: Gas, Living Room
Interior area
- Total structure area: 2,200
- Total interior livable area: 2,200 sqft
Property
Parking
- Total spaces: 2
- Parking features: Attached, RV Access/Parking
- Attached garage spaces: 2
Features
- Levels: Two
- Stories: 2
- Patio & porch: Covered Patio, Patio
- Fencing: Fenced
- Has view: Yes
- View description: Territorial
Lot
- Size: 6,970 sqft
- Features: Landscaped
Details
- Additional structures: Shed(s), RV/Boat Storage
- Parcel number: 10425CA06500
- Zoning: RS-10
Construction
Type & style
- Home type: SingleFamily
- Property subtype: Single Family Residence
Materials
- Fiber Cement, Lap Siding
- Foundation: Continuous
- Roof: Composition
Condition
- New construction: No
- Year built: 2012
Utilities & green energy
- Electric: 2/Upper
- Sewer: Public Sewer
- Water: Public
Community & neighborhood
Location
- Region: Albany
- Subdivision: Tuscany Estates
Other
Other facts
- Listing agreement: Exclusive Right To Sell
- Listing terms: Cash,Conventional,VA Loan,FHA
Price history
| Date | Event | Price |
|---|---|---|
| 2/17/2023 | Sold | $485,000-2.8%$220/sqft |
Source: | ||
| 2/3/2023 | Contingent | $499,000$227/sqft |
Source: | ||
| 1/10/2023 | Price change | $499,000-3.9%$227/sqft |
Source: | ||
| 1/3/2023 | Price change | $519,000-3.7%$236/sqft |
Source: | ||
| 12/14/2022 | Price change | $539,000-1.8%$245/sqft |
Source: | ||
Public tax history
| Year | Property taxes | Tax assessment |
|---|---|---|
| 2024 | $5,052 +2.9% | $276,837 +3% |
| 2023 | $4,909 +1.5% | $268,774 +3% |
| 2022 | $4,835 +5.6% | $260,946 +3% |
Find assessor info on the county website
Neighborhood: 97321
Nearby schools
GreatSchools rating
- 10/10Oak Grove Elementary SchoolGrades: K-5Distance: 1.4 mi
- 7/10North Albany Middle SchoolGrades: 6-8Distance: 1.3 mi
- 8/10West Albany High SchoolGrades: 9-12Distance: 3.3 mi
Schools provided by the listing agent
- Elementary: North Albany
- Middle: North Albany
- High: West Albany
Source: WVMLS. This data may not be complete. We recommend contacting the local school district to confirm school assignments for this home.

Get pre-qualified for a loan
At Zillow Home Loans, we can pre-qualify you in as little as 5 minutes with no impact to your credit score.An equal housing lender. NMLS #10287.
Sell for more on Zillow
Get a free Zillow Showcase℠ listing and you could sell for .
$519,100
2% more+ $10,382
With Zillow Showcase(estimated)
$529,482