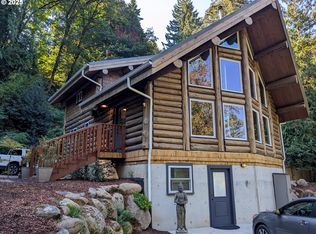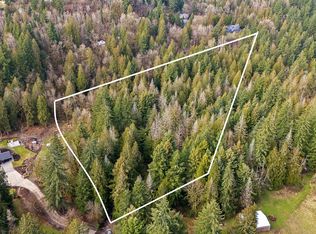Sold
$1,600,000
19745 S Upper Rd, Oregon City, OR 97045
3beds
4,184sqft
Residential, Single Family Residence
Built in 2018
5.92 Acres Lot
$1,475,600 Zestimate®
$382/sqft
$4,432 Estimated rent
Home value
$1,475,600
$1.36M - $1.58M
$4,432/mo
Zestimate® history
Loading...
Owner options
Explore your selling options
What's special
Stunning 3 bedroom + office, 2.5 bathroom custom home offers luxurious country living. Home sits on nearly 6 private acres with a tranquil year round creek. Boasting generous rooms and high ceilings, the open floor plan is perfect for entertaining. High end finishes add an air of sophistication. 1,462 sqft basement (2 beds/1 bath/bonus rm & wine cellar) is ready to be finished. 36x36 fully insulated shop has RV-sized doors, a bathroom & 200 amp electrical. No HOA. This home checks all the boxes
Zillow last checked: 8 hours ago
Listing updated: April 10, 2023 at 05:06am
Listed by:
Carly Allen neportland@johnlscott.com,
John L. Scott Portland Central,
Stevan Burdick 503-970-5586,
John L. Scott Portland Central
Bought with:
Lori Lane, P.C.., 841100024
Happy Homes Properties, Inc.
Source: RMLS (OR),MLS#: 23679650
Facts & features
Interior
Bedrooms & bathrooms
- Bedrooms: 3
- Bathrooms: 3
- Full bathrooms: 2
- Partial bathrooms: 1
- Main level bathrooms: 3
Primary bedroom
- Features: Ceiling Fan, Soaking Tub, Walkin Closet, Walkin Shower
- Level: Main
Bedroom 2
- Features: Shared Bath
- Level: Main
Bedroom 3
- Features: Shared Bath
- Level: Main
Dining room
- Features: French Doors
- Level: Main
Family room
- Features: Builtin Features, Ceiling Fan, Fireplace Insert, Sound System
- Level: Main
Kitchen
- Features: Central Vacuum, Island, Microwave, Builtin Oven, Butlers Pantry, Granite
- Level: Main
Office
- Level: Main
Heating
- Forced Air, Forced Air 95 Plus
Cooling
- Central Air
Appliances
- Included: Built In Oven, Built-In Range, Dishwasher, Gas Appliances, Microwave, Plumbed For Ice Maker, Range Hood, Stainless Steel Appliance(s), Water Softener, Electric Water Heater, Propane Water Heater
- Laundry: Laundry Room
Features
- Ceiling Fan(s), Central Vacuum, Granite, High Ceilings, High Speed Internet, Sound System, Sink, Shared Bath, Built-in Features, Kitchen Island, Butlers Pantry, Soaking Tub, Walk-In Closet(s), Walkin Shower, Pantry
- Flooring: Heated Tile
- Doors: French Doors
- Windows: Double Pane Windows
- Basement: Daylight,Partial,Unfinished
- Number of fireplaces: 1
- Fireplace features: Gas, Insert
Interior area
- Total structure area: 4,184
- Total interior livable area: 4,184 sqft
Property
Parking
- Total spaces: 3
- Parking features: Driveway, RV Access/Parking, Garage Door Opener, Attached, Oversized, Tandem
- Attached garage spaces: 3
- Has uncovered spaces: Yes
Accessibility
- Accessibility features: Garage On Main, Main Floor Bedroom Bath, One Level, Utility Room On Main, Accessibility
Features
- Stories: 2
- Patio & porch: Covered Deck, Covered Patio, Deck, Patio
- Exterior features: Gas Hookup, Raised Beds, Yard
- Has view: Yes
- View description: Creek/Stream, Trees/Woods
- Has water view: Yes
- Water view: Creek/Stream
- Waterfront features: Creek
Lot
- Size: 5.92 Acres
- Features: Gated, Private, Secluded, Trees, Sprinkler, Acres 5 to 7
Details
- Additional structures: GasHookup, RVParking, Workshop
- Parcel number: 00873665
- Zoning: RRFF5
Construction
Type & style
- Home type: SingleFamily
- Architectural style: Custom Style
- Property subtype: Residential, Single Family Residence
Materials
- Cement Siding
- Foundation: Concrete Perimeter
- Roof: Composition
Condition
- Resale
- New construction: No
- Year built: 2018
Utilities & green energy
- Gas: Gas Hookup, Propane
- Sewer: Septic Tank
- Water: Shared Well, Well
- Utilities for property: Cable Connected
Community & neighborhood
Security
- Security features: Fire Sprinkler System, Security Gate, Security Lights
Location
- Region: Oregon City
- Subdivision: Abernethy Landing
Other
Other facts
- Listing terms: Cash,Conventional,FHA,VA Loan
- Road surface type: Concrete
Price history
| Date | Event | Price |
|---|---|---|
| 4/10/2023 | Sold | $1,600,000+6.7%$382/sqft |
Source: | ||
| 3/16/2023 | Pending sale | $1,499,995$359/sqft |
Source: | ||
| 3/14/2023 | Listed for sale | $1,499,995+650%$359/sqft |
Source: | ||
| 10/27/2017 | Sold | $200,000+300%$48/sqft |
Source: | ||
| 7/3/2014 | Sold | $50,000+11.1%$12/sqft |
Source: | ||
Public tax history
| Year | Property taxes | Tax assessment |
|---|---|---|
| 2025 | $8,539 +11.9% | $549,375 +3% |
| 2024 | $7,632 +13.2% | $533,374 +13.9% |
| 2023 | $6,743 +6.9% | $468,355 +3% |
Find assessor info on the county website
Neighborhood: 97045
Nearby schools
GreatSchools rating
- 2/10Redland Elementary SchoolGrades: K-5Distance: 2.1 mi
- 4/10Ogden Middle SchoolGrades: 6-8Distance: 3.8 mi
- 8/10Oregon City High SchoolGrades: 9-12Distance: 2.2 mi
Schools provided by the listing agent
- Elementary: Redland
- Middle: Tumwata
- High: Oregon City
Source: RMLS (OR). This data may not be complete. We recommend contacting the local school district to confirm school assignments for this home.
Get a cash offer in 3 minutes
Find out how much your home could sell for in as little as 3 minutes with a no-obligation cash offer.
Estimated market value$1,475,600
Get a cash offer in 3 minutes
Find out how much your home could sell for in as little as 3 minutes with a no-obligation cash offer.
Estimated market value
$1,475,600

