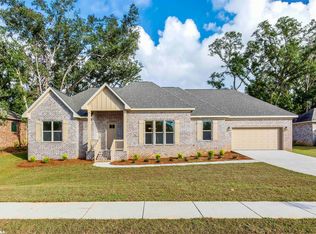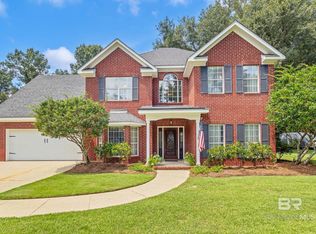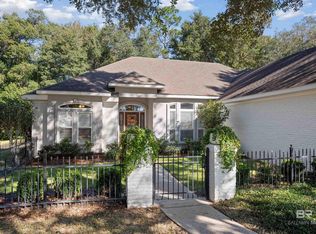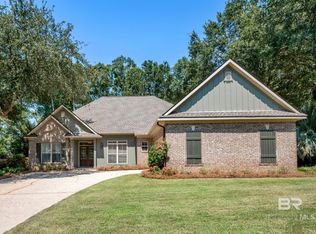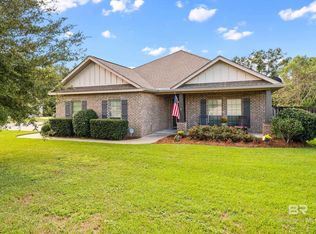GOLD FORTIFIED. Truland-built home in the new section of Quail Creek Estates. No HOA Fees. Close to shopping, schools and golf. Hardwood floors and tile in the main living areas and carpeted bedrooms. Kitchen and baths have granite counter tops. Huge walk in pantry. All on one level. Open floor plan with 12 foot ceiling in living room. Home backs up to field so back yard is private with a view. Master bath has double vanities, separate shower with soaking tub, and private water closet. Separate office area. This home provides easy, carefree living with low maintenance. Schedule a showing today. Buyer to verify all information during due diligence.
Active
Price cut: $10K (12/3)
$469,000
19740 Bunker Loop, Fairhope, AL 36532
3beds
2,154sqft
Est.:
Residential
Built in 2017
0.26 Acres Lot
$-- Zestimate®
$218/sqft
$-- HOA
What's special
Backs up to fieldCarpeted bedroomsSeparate office areaPrivate water closetHuge walk in pantryOpen floor planHardwood floors
- 48 days |
- 742 |
- 15 |
Zillow last checked: 8 hours ago
Listing updated: December 03, 2025 at 10:34am
Listed by:
Tracy Hood 256-627-7168,
Amerisell Realty
Source: Baldwin Realtors,MLS#: 387198
Tour with a local agent
Facts & features
Interior
Bedrooms & bathrooms
- Bedrooms: 3
- Bathrooms: 2
- Full bathrooms: 2
- Main level bedrooms: 3
Primary bedroom
- Level: Main
- Area: 272
- Dimensions: 16 x 17
Bedroom 2
- Level: Main
- Area: 168
- Dimensions: 12 x 14
Bedroom 3
- Level: Main
- Area: 144
- Dimensions: 12 x 12
Dining room
- Level: Main
- Area: 154
- Dimensions: 11 x 14
Kitchen
- Level: Main
- Area: 110
- Dimensions: 10 x 11
Living room
- Level: Main
- Area: 360
- Dimensions: 20 x 18
Heating
- Central, Heat Pump
Cooling
- Electric
Appliances
- Included: Dishwasher, Disposal, Microwave, Gas Range, Refrigerator w/Ice Maker, Cooktop
- Laundry: Main Level
Features
- High Ceilings
- Flooring: Carpet, Tile, Laminate
- Has basement: No
- Number of fireplaces: 1
Interior area
- Total structure area: 2,154
- Total interior livable area: 2,154 sqft
Property
Parking
- Total spaces: 2
- Parking features: Attached, Garage, Garage Door Opener
- Has attached garage: Yes
- Covered spaces: 2
Features
- Levels: One
- Stories: 1
- Patio & porch: Covered
- Exterior features: Irrigation Sprinkler
- Fencing: Fenced
- Has view: Yes
- View description: None
- Waterfront features: No Waterfront
Lot
- Size: 0.26 Acres
- Dimensions: 100 x 112.5
- Features: Less than 1 acre
Details
- Parcel number: 4606230000004.369
Construction
Type & style
- Home type: SingleFamily
- Property subtype: Residential
Materials
- Brick, Concrete
- Foundation: Slab
- Roof: Composition,Dimensional
Condition
- Resale
- New construction: No
- Year built: 2017
Utilities & green energy
- Electric: Baldwin EMC
- Utilities for property: Fairhope Utilities
Community & HOA
Community
- Features: None
- Security: Smoke Detector(s)
- Subdivision: Quail Creek Estates
HOA
- Has HOA: No
Location
- Region: Fairhope
Financial & listing details
- Price per square foot: $218/sqft
- Tax assessed value: $454,400
- Annual tax amount: $2,090
- Price range: $469K - $469K
- Date on market: 10/27/2025
- Ownership: Whole/Full
Estimated market value
Not available
Estimated sales range
Not available
Not available
Price history
Price history
| Date | Event | Price |
|---|---|---|
| 12/3/2025 | Price change | $469,000-2.1%$218/sqft |
Source: | ||
| 11/12/2025 | Price change | $479,000-1.2%$222/sqft |
Source: | ||
| 10/27/2025 | Listed for sale | $485,000+15.5%$225/sqft |
Source: | ||
| 7/17/2023 | Sold | $420,000-6.6%$195/sqft |
Source: | ||
| 5/17/2023 | Price change | $449,900-4.7%$209/sqft |
Source: | ||
Public tax history
Public tax history
| Year | Property taxes | Tax assessment |
|---|---|---|
| 2025 | $2,090 +4.2% | $45,440 +4.2% |
| 2024 | $2,007 -47.5% | $43,620 -47.5% |
| 2023 | $3,821 | $83,060 +21.3% |
Find assessor info on the county website
BuyAbility℠ payment
Est. payment
$2,597/mo
Principal & interest
$2304
Home insurance
$164
Property taxes
$129
Climate risks
Neighborhood: 36532
Nearby schools
GreatSchools rating
- 9/10J Larry Newton SchoolGrades: PK-6Distance: 2.9 mi
- 10/10Fairhope Middle SchoolGrades: 7-8Distance: 2.9 mi
- 9/10Fairhope High SchoolGrades: 9-12Distance: 3 mi
Schools provided by the listing agent
- Elementary: J. Larry Newton
- Middle: Fairhope Middle
- High: Fairhope High
Source: Baldwin Realtors. This data may not be complete. We recommend contacting the local school district to confirm school assignments for this home.
- Loading
- Loading
