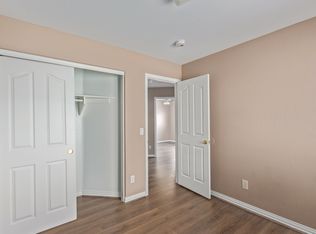Brand New 3 bed, 2.5 bath home in the upscale subdivision of Union Park at Norterra. This Ridgeline floor plan enjoys 2052 square feet of open, airy living space. Downstairs includes large great room area with attached kitchen, large kitchen island, walk in pantry, gas stove and powder room. Upstairs includes a generous master suite, laundry room, hall bath and two additional bedrooms. Master suite has massive walk-in closet, dual vanities in bath and attractive walk in shower. The white-painted mission stair rail and soaring 8-foot interior doors add a touch of elegance. Union Park at Norterra subdivision includes amenities such as a community club house, large pool with separate play pool and water park, pickle ball courts, basketball courts, ramadas and much more. Additional terms and fee apply. Contact our office for complete details. All applicants must complete a pet application (see link on top of app.) Open bankruptcies, unpaid evictions, or rental judgements will not be accepted. Recent felonies (last 5 years) will be considered case-by-case basis.
House for rent
$2,750/mo
1974 W Lariat Ln, Phoenix, AZ 85085
3beds
1,992sqft
Price may not include required fees and charges.
Single family residence
Available now
-- Pets
-- A/C
In unit laundry
-- Parking
-- Heating
What's special
Basketball courtsAttached kitchenPickle ball courtsGas stoveWhite-painted mission stair railGenerous master suiteWalk in pantry
- 38 days
- on Zillow |
- -- |
- -- |
Travel times
Start saving for your dream home
Consider a first-time homebuyer savings account designed to grow your down payment with up to a 6% match & 4.15% APY.
Facts & features
Interior
Bedrooms & bathrooms
- Bedrooms: 3
- Bathrooms: 3
- Full bathrooms: 2
- 1/2 bathrooms: 1
Appliances
- Included: Dryer, Refrigerator, Washer
- Laundry: In Unit
Features
- Walk In Closet
Interior area
- Total interior livable area: 1,992 sqft
Property
Parking
- Details: Contact manager
Features
- Exterior features: Basketball Court, Community Pickleball Court, Community Water Park, Walk In Closet
- Has private pool: Yes
Details
- Parcel number: 21004552
Construction
Type & style
- Home type: SingleFamily
- Property subtype: Single Family Residence
Community & HOA
Community
- Features: Clubhouse
HOA
- Amenities included: Basketball Court, Pool
Location
- Region: Phoenix
Financial & listing details
- Lease term: Contact For Details
Price history
| Date | Event | Price |
|---|---|---|
| 6/30/2025 | Price change | $2,750-1.8%$1/sqft |
Source: Zillow Rentals | ||
| 6/22/2025 | Price change | $2,800-5.1%$1/sqft |
Source: Zillow Rentals | ||
| 6/19/2025 | Price change | $2,950-1.2%$1/sqft |
Source: Zillow Rentals | ||
| 5/30/2025 | Listed for rent | $2,985$1/sqft |
Source: Zillow Rentals | ||
| 5/29/2025 | Sold | $629,990$316/sqft |
Source: | ||
![[object Object]](https://photos.zillowstatic.com/fp/bb67494005c1df32f3dc9ffb82bb3997-p_i.jpg)
