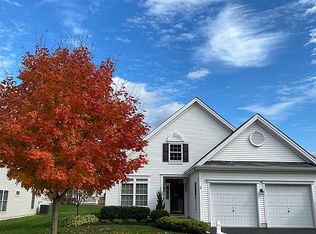Sold for $466,000
$466,000
1974 Speedwell Rd, Lancaster, PA 17601
2beds
1,962sqft
Single Family Residence
Built in 2010
9,583.2 Square Feet Lot
$506,000 Zestimate®
$238/sqft
$2,346 Estimated rent
Home value
$506,000
$471,000 - $546,000
$2,346/mo
Zestimate® history
Loading...
Owner options
Explore your selling options
What's special
One floor living at its' finest can be found in this 2 bedroom/2 bath Village Grande beauty. The gleaming hardwood floors and elegant crown moldings charm you as soon as you walk through the front door. The open floor plan provides an expansive living room/dining room combo which is ideal for entertaining. A cozy den/office is conveniently situated adjacent to the living room allowing for natural light to pour into the space from the large front window. The kitchen is the center of the home both literally and figuratively. The gleaming granite counter tops, center island, stainless appliances and custom walk in pantry will impress the discriminating buyer. The family room is open to the kitchen and leads to a rear deck that is the perfect spot for outdoor dining. The large primary suite boasts two walk in closets and a lovely ensuite bath. A second bedroom is conveniently located near the second full bath and the laundry room leads to a roomy two car garage. The Village Grande community has an array of amenities including a fitness center, pickle ball courts, an outdoor pool and 2 miles of walking paths. This immaculate home is truly move in ready and will not last long! Schedule your showing today!
Zillow last checked: 8 hours ago
Listing updated: September 19, 2024 at 01:25pm
Listed by:
Lisa Wood 717-669-6282,
Coldwell Banker Realty
Bought with:
Anne M Lusk, RS210178L
Lusk & Associates Sotheby's International Realty
Source: Bright MLS,MLS#: PALA2053990
Facts & features
Interior
Bedrooms & bathrooms
- Bedrooms: 2
- Bathrooms: 2
- Full bathrooms: 2
- Main level bathrooms: 2
- Main level bedrooms: 2
Basement
- Area: 0
Heating
- Forced Air, Natural Gas
Cooling
- Central Air, Electric
Appliances
- Included: Electric Water Heater
- Laundry: Main Level, Laundry Room
Features
- Breakfast Area, Combination Dining/Living, Crown Molding, Dining Area, Family Room Off Kitchen, Open Floorplan, Eat-in Kitchen, Kitchen Island, Bathroom - Stall Shower, Upgraded Countertops, Walk-In Closet(s), Dry Wall
- Flooring: Carpet, Hardwood, Wood
- Has basement: No
- Has fireplace: No
Interior area
- Total structure area: 1,962
- Total interior livable area: 1,962 sqft
- Finished area above ground: 1,962
- Finished area below ground: 0
Property
Parking
- Total spaces: 2
- Parking features: Garage Faces Front, Asphalt, Attached
- Attached garage spaces: 2
- Has uncovered spaces: Yes
Accessibility
- Accessibility features: 2+ Access Exits
Features
- Levels: One
- Stories: 1
- Pool features: Community
Lot
- Size: 9,583 sqft
Details
- Additional structures: Above Grade, Below Grade
- Parcel number: 2908373300000
- Zoning: RESIDENTIAL
- Special conditions: Standard
Construction
Type & style
- Home type: SingleFamily
- Architectural style: Contemporary
- Property subtype: Single Family Residence
Materials
- Frame, Vinyl Siding
- Foundation: Slab
- Roof: Architectural Shingle
Condition
- Excellent
- New construction: No
- Year built: 2010
Utilities & green energy
- Electric: 200+ Amp Service
- Sewer: Public Sewer
- Water: Public
- Utilities for property: Electricity Available, Natural Gas Available
Community & neighborhood
Senior living
- Senior community: Yes
Location
- Region: Lancaster
- Subdivision: Village Grande
- Municipality: EAST HEMPFIELD TWP
HOA & financial
HOA
- Has HOA: Yes
- HOA fee: $223 monthly
- Amenities included: Clubhouse, Common Grounds, Community Center, Jogging Path, Pool, Tennis Court(s)
- Services included: Common Area Maintenance, Maintenance Grounds, Pool(s), Recreation Facility, Road Maintenance, Snow Removal
- Association name: VILLAGE GRANDE
Other
Other facts
- Listing agreement: Exclusive Right To Sell
- Listing terms: Cash,Conventional
- Ownership: Fee Simple
Price history
| Date | Event | Price |
|---|---|---|
| 8/26/2024 | Sold | $466,000+5.9%$238/sqft |
Source: | ||
| 7/23/2024 | Pending sale | $439,900$224/sqft |
Source: | ||
| 7/18/2024 | Listed for sale | $439,900+66%$224/sqft |
Source: | ||
| 2/13/2017 | Sold | $265,000+2%$135/sqft |
Source: Public Record Report a problem | ||
| 1/26/2017 | Listed for sale | $259,900-6.6%$132/sqft |
Source: Coldwell Banker Residential Brokerage - Lancaster #260477 Report a problem | ||
Public tax history
| Year | Property taxes | Tax assessment |
|---|---|---|
| 2025 | $5,904 +2.9% | $265,600 |
| 2024 | $5,740 +2% | $265,600 |
| 2023 | $5,625 +2.8% | $265,600 |
Find assessor info on the county website
Neighborhood: 17601
Nearby schools
GreatSchools rating
- 7/10Centerville El SchoolGrades: K-6Distance: 1.4 mi
- 7/10Centerville Middle SchoolGrades: 7-8Distance: 1.5 mi
- 9/10Hempfield Senior High SchoolGrades: 9-12Distance: 3.1 mi
Schools provided by the listing agent
- High: Hempfield Senior
- District: Hempfield
Source: Bright MLS. This data may not be complete. We recommend contacting the local school district to confirm school assignments for this home.
Get pre-qualified for a loan
At Zillow Home Loans, we can pre-qualify you in as little as 5 minutes with no impact to your credit score.An equal housing lender. NMLS #10287.
Sell with ease on Zillow
Get a Zillow Showcase℠ listing at no additional cost and you could sell for —faster.
$506,000
2% more+$10,120
With Zillow Showcase(estimated)$516,120
