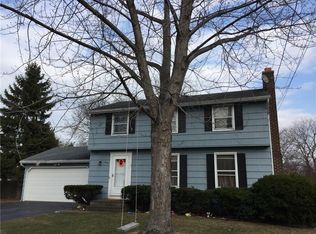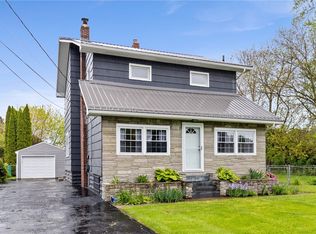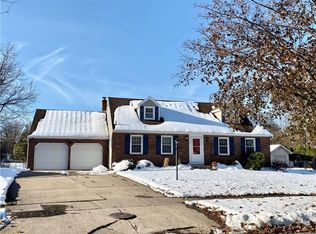Closed
$255,000
1974 Portland Ave, Rochester, NY 14617
3beds
1,708sqft
Single Family Residence
Built in 1982
0.29 Acres Lot
$273,200 Zestimate®
$149/sqft
$2,701 Estimated rent
Home value
$273,200
$251,000 - $298,000
$2,701/mo
Zestimate® history
Loading...
Owner options
Explore your selling options
What's special
Welcome to 1974 Portland Ave in West Irondequoit, a charming home that perfectly balances comfort and style. This spacious 1,708 sqft residence features 2 bedrooms and 2 full baths, making it ideal for families or those seeking extra space. As you enter, you're greeted by beautiful hardwood floors that flow seamlessly throughout the main areas, complemented by luxury vinyl flooring and newly installed carpet in the bedrooms. The heart of the home is the inviting family room, perfect for relaxation and gatherings, alongside a cozy living room that boasts a wood fireplace, creating a warm ambiance. The kitchen is a chef's dream with stunning granite countertops and brand-new appliances, ensuring a modern cooking experience. Enjoy the convenience of a first-floor laundry room, and step outside to an unheated sunroom, offering a 288 sqft of versatile space that overlooks the above-ground swimming pool—ideal for summer fun . The finished basement presents a fantastic opportunity for a potential third bedroom or additional living space, allowing for flexibility to suit your needs. This home is move-in ready and features. making it an excellent choice for buyers eager to settle in.
Zillow last checked: 8 hours ago
Listing updated: November 20, 2024 at 08:53am
Listed by:
Ayman Atallah 585-481-2628,
RE/MAX Plus
Bought with:
Natalia Fedysiv, 10401316299
Simplex Realty, Inc.
Source: NYSAMLSs,MLS#: R1558182 Originating MLS: Rochester
Originating MLS: Rochester
Facts & features
Interior
Bedrooms & bathrooms
- Bedrooms: 3
- Bathrooms: 2
- Full bathrooms: 2
- Main level bathrooms: 1
- Main level bedrooms: 2
Bedroom 1
- Level: First
Bedroom 1
- Level: First
Bedroom 2
- Level: First
Bedroom 2
- Level: First
Basement
- Level: Basement
Basement
- Level: Basement
Dining room
- Level: First
Dining room
- Level: First
Family room
- Level: First
Family room
- Level: First
Kitchen
- Level: First
Kitchen
- Level: First
Living room
- Level: First
Living room
- Level: First
Other
- Level: First
Other
- Level: Basement
Other
- Level: First
Other
- Level: Basement
Heating
- Gas, Forced Air
Cooling
- Central Air
Appliances
- Included: Appliances Negotiable, Dishwasher, Electric Oven, Electric Range, Disposal, Gas Water Heater, Microwave, Refrigerator
- Laundry: Main Level
Features
- Ceiling Fan(s), Eat-in Kitchen, Separate/Formal Living Room, Granite Counters, Kitchen/Family Room Combo, Other, See Remarks, Sliding Glass Door(s), Skylights, Bedroom on Main Level, Convertible Bedroom, Main Level Primary
- Flooring: Carpet, Hardwood, Luxury Vinyl, Varies
- Doors: Sliding Doors
- Windows: Skylight(s)
- Basement: Full,Finished,Sump Pump
- Number of fireplaces: 1
Interior area
- Total structure area: 1,708
- Total interior livable area: 1,708 sqft
Property
Parking
- Total spaces: 2
- Parking features: Attached, Garage, Driveway, Garage Door Opener
- Attached garage spaces: 2
Accessibility
- Accessibility features: No Stairs
Features
- Levels: One
- Stories: 1
- Patio & porch: Deck
- Exterior features: Blacktop Driveway, Deck, Fully Fenced, Pool, Private Yard, See Remarks
- Pool features: Above Ground
- Fencing: Full
Lot
- Size: 0.29 Acres
- Dimensions: 80 x 158
- Features: Rectangular, Rectangular Lot, Residential Lot
Details
- Additional structures: Shed(s), Storage
- Parcel number: 2634000762000004004000
- Special conditions: Standard
Construction
Type & style
- Home type: SingleFamily
- Architectural style: Ranch
- Property subtype: Single Family Residence
Materials
- Vinyl Siding
- Foundation: Block
- Roof: Asphalt,Shingle
Condition
- Resale
- Year built: 1982
Details
- Builder model: 1982
Utilities & green energy
- Electric: Circuit Breakers
- Sewer: Connected
- Water: Connected, Public
- Utilities for property: High Speed Internet Available, Sewer Connected, Water Connected
Green energy
- Energy efficient items: Appliances
Community & neighborhood
Location
- Region: Rochester
- Subdivision: Irondequoit Gardens Sec 1
Other
Other facts
- Listing terms: Cash,Conventional,FHA,Other,Private Financing Available,See Remarks,VA Loan
Price history
| Date | Event | Price |
|---|---|---|
| 11/19/2024 | Sold | $255,000-5.5%$149/sqft |
Source: | ||
| 9/20/2024 | Pending sale | $269,900$158/sqft |
Source: | ||
| 9/3/2024 | Listed for sale | $269,900$158/sqft |
Source: | ||
| 8/19/2024 | Listing removed | -- |
Source: | ||
| 8/11/2024 | Listed for sale | $269,900+86.1%$158/sqft |
Source: | ||
Public tax history
| Year | Property taxes | Tax assessment |
|---|---|---|
| 2024 | -- | $217,000 |
| 2023 | -- | $217,000 +34.5% |
| 2022 | -- | $161,300 |
Find assessor info on the county website
Neighborhood: 14617
Nearby schools
GreatSchools rating
- 9/10Brookview SchoolGrades: K-3Distance: 0.5 mi
- 6/10Dake Junior High SchoolGrades: 7-8Distance: 1.2 mi
- 8/10Irondequoit High SchoolGrades: 9-12Distance: 1.1 mi
Schools provided by the listing agent
- Elementary: Brookview
- High: Irondequoit High
- District: West Irondequoit
Source: NYSAMLSs. This data may not be complete. We recommend contacting the local school district to confirm school assignments for this home.


