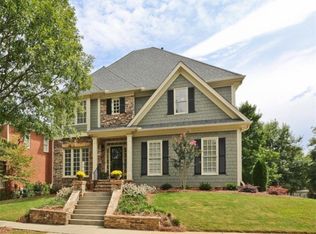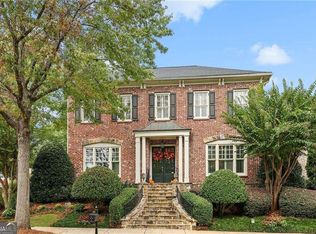Closed
$1,225,000
1974 Mason Mill Rd, Decatur, GA 30033
4beds
--sqft
Single Family Residence
Built in 2002
6,969.6 Square Feet Lot
$1,207,400 Zestimate®
$--/sqft
$3,762 Estimated rent
Home value
$1,207,400
$1.11M - $1.32M
$3,762/mo
Zestimate® history
Loading...
Owner options
Explore your selling options
What's special
Welcome to this beautifully updated gem in the sought-after Emory Parc Manor community. Thoughtfully designed and meticulously maintained, this spacious home features three inviting outdoor porches and deck-perfect for entertaining or relaxing, with easy-access to the gorgeous, landscaped backyard with low-maintenance artificial turf. So ideal for pets and play! Inside, you'll find a light-filled open floor plan with an expansive kitchen that flows seamlessly into the den. A wet bar conveniently connects to the screened-in porch, offering a perfect setup for indoor-outdoor gatherings. Upstairs, the primary suite is a serene retreat featuring an updated spa-like bathroom with double vanities, two walk-in closets, a soaking tub, and a dual showerhead walk-in shower. Two additional bedrooms share a Jack-and-Jill bathroom, providing both functionality and style. The finished terrace level offers a flexible recreation space, an optional fourth bedroom, a full bathroom, and abundant storage. The epoxy-coated garage accommodates two cars with option for a third-rare for this community-and the private driveway sets this home apart from the rest. Easy commute to CDC, Emory, 85/285 and adjacent to Mason Mill Park for trails, pickleball/tennis, playground and more-Don't miss this lovingly cared-for home that blends comfort, style, and convenience. A true standout in Emory Parc Manor!
Zillow last checked: 8 hours ago
Listing updated: June 17, 2025 at 04:48am
Listed by:
Lisa Cronic 678-641-4325,
Atlanta Fine Homes - Sotheby's Int'l
Bought with:
Ken Altshuler, 312452
Atlanta Communities
Source: GAMLS,MLS#: 10521538
Facts & features
Interior
Bedrooms & bathrooms
- Bedrooms: 4
- Bathrooms: 4
- Full bathrooms: 3
- 1/2 bathrooms: 1
Dining room
- Features: Separate Room
Kitchen
- Features: Breakfast Area, Breakfast Bar, Pantry
Heating
- Forced Air, Natural Gas
Cooling
- Central Air, Electric
Appliances
- Included: Dishwasher, Disposal, Double Oven, Dryer, Gas Water Heater, Microwave, Refrigerator, Washer
- Laundry: In Hall, Upper Level
Features
- Bookcases, Separate Shower, Soaking Tub, Tray Ceiling(s), Walk-In Closet(s), Wet Bar
- Flooring: Carpet, Hardwood
- Basement: Bath Finished,Concrete,Daylight,Exterior Entry,Finished,Full,Interior Entry
- Attic: Pull Down Stairs
- Number of fireplaces: 1
- Fireplace features: Gas Starter
- Common walls with other units/homes: No Common Walls
Interior area
- Total structure area: 0
- Finished area above ground: 0
- Finished area below ground: 0
Property
Parking
- Total spaces: 5
- Parking features: Attached, Basement, Garage, Garage Door Opener
- Has attached garage: Yes
Features
- Levels: Three Or More
- Stories: 3
- Patio & porch: Deck, Porch, Screened
- Exterior features: Garden, Gas Grill, Sprinkler System
- Fencing: Back Yard,Fenced
- Has view: Yes
- View description: City
- Body of water: None
Lot
- Size: 6,969 sqft
- Features: Level, Zero Lot Line
Details
- Parcel number: 18 103 09 012
Construction
Type & style
- Home type: SingleFamily
- Architectural style: Traditional
- Property subtype: Single Family Residence
Materials
- Other
- Roof: Composition
Condition
- Updated/Remodeled
- New construction: No
- Year built: 2002
Utilities & green energy
- Sewer: Public Sewer
- Water: Public
- Utilities for property: Cable Available, Electricity Available, Natural Gas Available, Phone Available, Sewer Available, Underground Utilities, Water Available
Community & neighborhood
Security
- Security features: Carbon Monoxide Detector(s)
Community
- Community features: Park, Playground, Sidewalks, Street Lights, Tennis Court(s), Walk To Schools, Near Shopping
Location
- Region: Decatur
- Subdivision: Emory Parc Manor
HOA & financial
HOA
- Has HOA: Yes
- Services included: Other
Other
Other facts
- Listing agreement: Exclusive Right To Sell
Price history
| Date | Event | Price |
|---|---|---|
| 6/16/2025 | Sold | $1,225,000+2.5% |
Source: | ||
| 5/19/2025 | Pending sale | $1,195,000 |
Source: | ||
| 5/15/2025 | Listed for sale | $1,195,000+99.2% |
Source: | ||
| 1/17/2007 | Sold | $600,000+1.4% |
Source: Public Record Report a problem | ||
| 2/28/2005 | Sold | $592,000+23.1% |
Source: Public Record Report a problem | ||
Public tax history
| Year | Property taxes | Tax assessment |
|---|---|---|
| 2025 | $10,117 +18% | $353,680 +30.7% |
| 2024 | $8,577 +7% | $270,679 0% |
| 2023 | $8,019 -7.1% | $270,680 |
Find assessor info on the county website
Neighborhood: North Decatur
Nearby schools
GreatSchools rating
- 5/10Briar Vista Elementary SchoolGrades: PK-5Distance: 1.7 mi
- 5/10Druid Hills Middle SchoolGrades: 6-8Distance: 2.2 mi
- 6/10Druid Hills High SchoolGrades: 9-12Distance: 1 mi
Schools provided by the listing agent
- Elementary: Briar Vista
- Middle: Druid Hills
- High: Druid Hills
Source: GAMLS. This data may not be complete. We recommend contacting the local school district to confirm school assignments for this home.
Get a cash offer in 3 minutes
Find out how much your home could sell for in as little as 3 minutes with a no-obligation cash offer.
Estimated market value$1,207,400
Get a cash offer in 3 minutes
Find out how much your home could sell for in as little as 3 minutes with a no-obligation cash offer.
Estimated market value
$1,207,400

