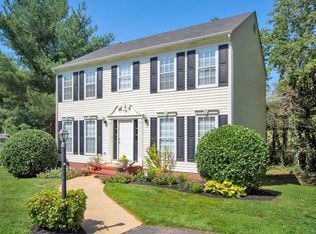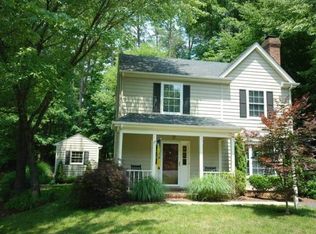Fantastic value in amenity filled Forest Lakes with 4 bedrooms and a full finished walkout basement! It's been freshly painted and spruced up for the new owners to move in without a care. You will LOVE all the sunlight that this home gets inside, and the floor plan was opened up to create a huge great room for large gatherings. The basement has new laminate flooring and a second wood burning fireplace, plus an additional space for home office or gym. Outside are two decks plus a large patio underneath, and you're just seconds from one of several fishing ponds. Ride bikes or walk on the paved trails over to the pool and tennis courts, or stroll over to the shopping center for dinner. You'll always love coming home to Heather Glen Road.
This property is off market, which means it's not currently listed for sale or rent on Zillow. This may be different from what's available on other websites or public sources.

