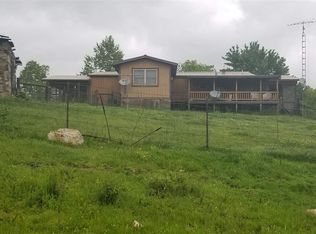30 acres mostly wooded, 1 spring fed pond, county dirt road on one side, fence on two sides. Sits up on a hill with beautiful views. Address is incorrect on listing. Should be 1947 country view.
This property is off market, which means it's not currently listed for sale or rent on Zillow. This may be different from what's available on other websites or public sources.
