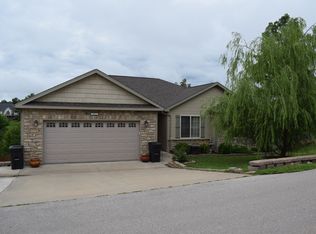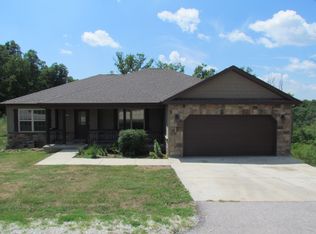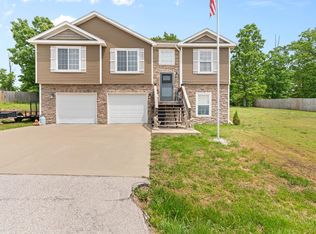Closed
Listing Provided by:
Everlasting T Lee 573-586-9579,
NextHome Team Ellis
Bought with: Miller Real Estate, Inc
Price Unknown
19737 Ladera Rd, Waynesville, MO 65583
5beds
3,210sqft
Single Family Residence
Built in 2012
0.33 Acres Lot
$338,500 Zestimate®
$--/sqft
$2,173 Estimated rent
Home value
$338,500
$322,000 - $355,000
$2,173/mo
Zestimate® history
Loading...
Owner options
Explore your selling options
What's special
Welcome to this meticulously cared and superbly well maintained home with a perfect blend of charm and comfort. It is nestled at the sought after neighborhood of Shalom Mountain Subdivision and within the Waynesville School District. Located less than 8 miles from the Fort Leonard Wood Military Base Main Gate. Step into the open-concept living space with a vaulted ceiling. The kitchen is featuring a custom cabinetry, sleek countertops, stainless steel appliances and an island perfect for entertaining. The primary suite is a true retreat with carpeted flooring, boasting a tray ceiling, custom tile shower with double vanities, and a huge walk-in closet. The additional bedrooms on the main floor provide plenty of space and natural light. Step outside to the covered patio and enjoy a fully fenced backyard--ideal for pets, play, or relaxing evenings. Downstairs offers a walk out basement, two generously sized bedrooms, a full bath, another family/living room and tons of storage spaces.
Zillow last checked: 9 hours ago
Listing updated: July 31, 2025 at 11:23am
Listing Provided by:
Everlasting T Lee 573-586-9579,
NextHome Team Ellis
Bought with:
Mary S Miller, 1999029240
Miller Real Estate, Inc
Source: MARIS,MLS#: 25027436 Originating MLS: Pulaski County Board of REALTORS
Originating MLS: Pulaski County Board of REALTORS
Facts & features
Interior
Bedrooms & bathrooms
- Bedrooms: 5
- Bathrooms: 3
- Full bathrooms: 3
- Main level bathrooms: 2
- Main level bedrooms: 3
Heating
- Forced Air, Electric
Cooling
- Central Air, Electric
Appliances
- Included: Dishwasher, Disposal, Microwave, Electric Range, Electric Oven, Electric Water Heater
- Laundry: Main Level
Features
- Kitchen/Dining Room Combo, Vaulted Ceiling(s), Walk-In Closet(s), Breakfast Bar, Kitchen Island, Custom Cabinetry, Double Vanity, Shower
- Doors: Sliding Doors
- Windows: Insulated Windows
- Basement: Full,Partial,Walk-Out Access
- Has fireplace: No
- Fireplace features: Recreation Room
Interior area
- Total structure area: 3,210
- Total interior livable area: 3,210 sqft
- Finished area above ground: 1,605
- Finished area below ground: 1,605
Property
Parking
- Total spaces: 2
- Parking features: Attached, Garage
- Attached garage spaces: 2
Features
- Levels: One
- Patio & porch: Deck, Patio
- Exterior features: Balcony
Lot
- Size: 0.33 Acres
- Dimensions: .33
Details
- Parcel number: 116.013000000006068
- Special conditions: Standard
Construction
Type & style
- Home type: SingleFamily
- Architectural style: Traditional,Ranch
- Property subtype: Single Family Residence
Materials
- Stone Veneer, Brick Veneer, Vinyl Siding
Condition
- Year built: 2012
Utilities & green energy
- Sewer: Septic Tank
- Water: Community, Public
Community & neighborhood
Location
- Region: Waynesville
- Subdivision: Shalom Mountain
HOA & financial
HOA
- HOA fee: $115 monthly
- Services included: Other
Other
Other facts
- Listing terms: Cash,Conventional,FHA,Other,VA Loan
- Ownership: Private
- Road surface type: Concrete
Price history
| Date | Event | Price |
|---|---|---|
| 7/30/2025 | Sold | -- |
Source: | ||
| 6/27/2025 | Pending sale | $325,000$101/sqft |
Source: | ||
| 6/2/2025 | Price change | $325,000-1.5%$101/sqft |
Source: | ||
| 5/1/2025 | Listed for sale | $330,000+73.8%$103/sqft |
Source: | ||
| 4/18/2016 | Sold | -- |
Source: | ||
Public tax history
| Year | Property taxes | Tax assessment |
|---|---|---|
| 2024 | $1,456 +2.4% | $33,478 |
| 2023 | $1,422 +8.4% | $33,478 |
| 2022 | $1,312 +1.1% | $33,478 +3.1% |
Find assessor info on the county website
Neighborhood: 65583
Nearby schools
GreatSchools rating
- 5/10Waynesville East Elementary SchoolGrades: K-5Distance: 2 mi
- 4/106TH GRADE CENTERGrades: 6Distance: 2.6 mi
- 6/10Waynesville Sr. High SchoolGrades: 9-12Distance: 2.8 mi
Schools provided by the listing agent
- Elementary: Waynesville R-Vi
- Middle: Waynesville Middle
- High: Waynesville Sr. High
Source: MARIS. This data may not be complete. We recommend contacting the local school district to confirm school assignments for this home.


