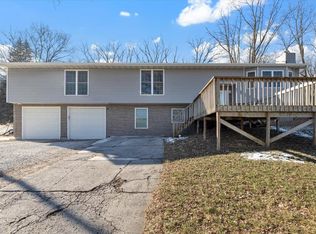Country, but close! Back in the Loess Hills, but only five minutes to everything. Room for singles, or the perfect first home for newlyweds! Two car detached garage on half acre and surrounded by wind-blown pines and hardwoods. Current owner has extensive improvements to the full basement with blown insulation and paneling, and room for expansion, keeping the current shop area intact. It is designed as a three bedroom, however, owner uses one bedroom room as a personal office. Appliances and pressure tank new in 2017. DRIcore subfloor throughout lower level workshop!
This property is off market, which means it's not currently listed for sale or rent on Zillow. This may be different from what's available on other websites or public sources.

