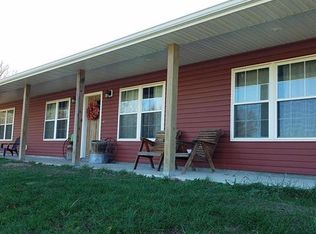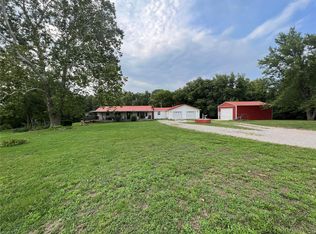Closed
Listing Provided by:
Traci A Hayes 573-528-0597,
RE/MAX Professional Realty
Bought with: RE/MAX Lake of the Ozarks
Price Unknown
19733 Rodeo Rd, Richland, MO 65556
4beds
2,500sqft
Single Family Residence
Built in 2012
4.83 Acres Lot
$389,800 Zestimate®
$--/sqft
$2,208 Estimated rent
Home value
$389,800
Estimated sales range
Not available
$2,208/mo
Zestimate® history
Loading...
Owner options
Explore your selling options
What's special
Wow!! What a beautiful home with a park like setting. Get that country feel and all that nature has to offer. This charming, 4 bedroom, 3 bath home sits on 4.83 scenic acres nestled at the end of a nice quiet drive. This custom home has everything your heart desires. Beautiful custom cabinetry with a large kitchen island that greets you as you walk thru the front door. This beauty features a large covered deck, 3 porches, a covered patio, with swimming pool and is sure to satisfy all of your entertaining needs. There is a pond on the property, a storm shelter, a workshop area, RV hookup, a back up generator, and so much more. Plenty of garden space, a chicken coop and camper carport as well. ... 80 gal. water heater, and updated flooring in the basement! You name it, this home has it!
Call for a showing today before this one gets away!
Zillow last checked: 8 hours ago
Listing updated: August 01, 2025 at 03:03pm
Listing Provided by:
Traci A Hayes 573-528-0597,
RE/MAX Professional Realty
Bought with:
Robert Goforth, 2022012367
RE/MAX Lake of the Ozarks
Source: MARIS,MLS#: 25028111 Originating MLS: Pulaski County Board of REALTORS
Originating MLS: Pulaski County Board of REALTORS
Facts & features
Interior
Bedrooms & bathrooms
- Bedrooms: 4
- Bathrooms: 3
- Full bathrooms: 3
- Main level bathrooms: 2
- Main level bedrooms: 3
Primary bedroom
- Level: Main
Bedroom
- Level: Main
Bedroom
- Level: Main
Bedroom
- Level: Lower
Bathroom
- Level: Main
Bathroom
- Level: Lower
Dining room
- Level: Main
Family room
- Level: Lower
Kitchen
- Level: Main
Laundry
- Level: Lower
Living room
- Level: Main
Heating
- Heat Pump, Electric
Cooling
- Central Air, Electric
Appliances
- Included: Water Softener Rented, Electric Water Heater
Features
- Workshop/Hobby Area, Dining/Living Room Combo, Kitchen/Dining Room Combo, Kitchen Island, Custom Cabinetry, Eat-in Kitchen, Granite Counters, Separate Shower
- Basement: Partially Finished,Sleeping Area
- Has fireplace: No
- Fireplace features: Recreation Room
Interior area
- Total structure area: 2,500
- Total interior livable area: 2,500 sqft
- Finished area above ground: 1,656
- Finished area below ground: 900
Property
Parking
- Total spaces: 5
- Parking features: RV Access/Parking, Additional Parking, Attached, Garage, Basement, Circular Driveway, Storage, Workshop in Garage
- Attached garage spaces: 4
- Carport spaces: 1
- Covered spaces: 5
- Has uncovered spaces: Yes
Features
- Levels: One
- Patio & porch: Covered, Deck
- Pool features: Above Ground
- Waterfront features: Waterfront
Lot
- Size: 4.83 Acres
- Dimensions: 210,395
- Features: Adjoins Wooded Area, Waterfront, Wooded
Details
- Parcel number: 123.005000000009001
- Special conditions: Standard
Construction
Type & style
- Home type: SingleFamily
- Architectural style: Traditional,Ranch
- Property subtype: Single Family Residence
Condition
- Year built: 2012
Utilities & green energy
- Sewer: Lagoon
- Water: Well
Community & neighborhood
Location
- Region: Richland
- Subdivision: None
Other
Other facts
- Listing terms: Cash,Conventional,FHA,Other,USDA Loan,VA Loan
- Ownership: Private
- Road surface type: Gravel
Price history
| Date | Event | Price |
|---|---|---|
| 8/1/2025 | Sold | -- |
Source: | ||
| 5/29/2025 | Pending sale | $399,000$160/sqft |
Source: | ||
| 5/12/2025 | Price change | $399,000-9.7%$160/sqft |
Source: | ||
| 4/30/2025 | Listed for sale | $442,000+92.3%$177/sqft |
Source: | ||
| 12/25/2018 | Listing removed | $229,900$92/sqft |
Source: Keller Williams Lake of the Ozarks Realty #18054287 Report a problem | ||
Public tax history
| Year | Property taxes | Tax assessment |
|---|---|---|
| 2024 | $1,578 +0.4% | $40,156 |
| 2023 | $1,571 +0.3% | $40,156 |
| 2022 | $1,566 +0.5% | $40,156 +4.5% |
Find assessor info on the county website
Neighborhood: 65556
Nearby schools
GreatSchools rating
- 3/10Richland Elementary SchoolGrades: PK-6Distance: 1.3 mi
- 4/10Richland High SchoolGrades: 7-12Distance: 1.3 mi
Schools provided by the listing agent
- Elementary: Richland Elem.
- Middle: Richland Jr. High
- High: Richland High
Source: MARIS. This data may not be complete. We recommend contacting the local school district to confirm school assignments for this home.

