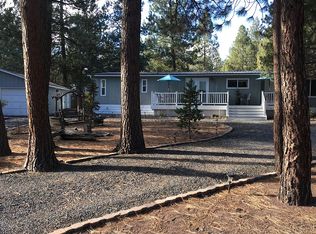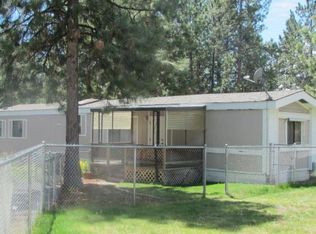Closed
$596,500
19732 Mahogany St, Bend, OR 97702
3beds
2baths
2,893sqft
Manufactured On Land, Manufactured Home
Built in 2007
0.34 Acres Lot
$591,500 Zestimate®
$206/sqft
$2,679 Estimated rent
Home value
$591,500
$544,000 - $633,000
$2,679/mo
Zestimate® history
Loading...
Owner options
Explore your selling options
What's special
Single level home with guest house and RV parking! A true gem located on a large .34 +/- acre corner lot in Bend you will find an incredibly spacious 2,413 +/- sq ft home with 3 beds, 2 baths, office, and a large kitchen perfect for entertaining. The primary bedroom highlights 2 walk-in closets, double vanity and a walk-in shower. There is a detached, 480 +/- guest house that is equipped with a kitchenette, full bath, ductless mini and private entrance. There is room to park your boat or RV under the 30 ft covered parking spot complete with full hookups, and you will love the additional storage the 3 sheds provide in the backyard! Additional features include an oversize 2 car garage with 220 outlets, natural gas forced air with AC, fully fenced yard with sprinklers, covered deck and much more. Don't forget there is a community pool and clubhouse! A must see!
Zillow last checked: 8 hours ago
Listing updated: November 06, 2024 at 07:31pm
Listed by:
Assist 2 Sell Buyers & Seller 541-388-2111
Bought with:
Assist 2 Sell Buyers & Seller
Source: Oregon Datashare,MLS#: 220162306
Facts & features
Interior
Bedrooms & bathrooms
- Bedrooms: 3
- Bathrooms: 2
Heating
- Electric, Forced Air, Natural Gas
Cooling
- Ductless, Central Air
Appliances
- Included: Dishwasher, Disposal, Microwave, Oven, Range, Refrigerator, Water Heater
Features
- Breakfast Bar, Built-in Features, Ceiling Fan(s), Fiberglass Stall Shower, Laminate Counters, Linen Closet, Pantry, Primary Downstairs, Shower/Tub Combo, Vaulted Ceiling(s), Walk-In Closet(s)
- Flooring: Carpet, Laminate, Vinyl
- Windows: Double Pane Windows, Vinyl Frames
- Has fireplace: Yes
- Fireplace features: Gas, Great Room
- Common walls with other units/homes: No Common Walls
Interior area
- Total structure area: 2,413
- Total interior livable area: 2,893 sqft
Property
Parking
- Total spaces: 2
- Parking features: Asphalt, Attached, Driveway, RV Access/Parking
- Attached garage spaces: 2
- Has uncovered spaces: Yes
Features
- Levels: One
- Stories: 1
- Patio & porch: Deck, Patio
- Exterior features: RV Dump, RV Hookup
- Fencing: Fenced
- Has view: Yes
- View description: Neighborhood, Territorial
Lot
- Size: 0.34 Acres
- Features: Corner Lot, Level, Sprinkler Timer(s), Sprinklers In Front, Sprinklers In Rear
Details
- Additional structures: Guest House, RV/Boat Storage, Shed(s)
- Parcel number: 121530
- Zoning description: RL
- Special conditions: Standard
Construction
Type & style
- Home type: MobileManufactured
- Architectural style: Northwest
- Property subtype: Manufactured On Land, Manufactured Home
Materials
- Foundation: Block
- Roof: Composition
Condition
- New construction: No
- Year built: 2007
Utilities & green energy
- Sewer: Public Sewer
- Water: Public
- Utilities for property: Natural Gas Available
Community & neighborhood
Security
- Security features: Carbon Monoxide Detector(s), Security System Owned, Smoke Detector(s)
Location
- Region: Bend
- Subdivision: Romaine Village
HOA & financial
HOA
- Has HOA: Yes
- HOA fee: $23 monthly
- Amenities included: Clubhouse, Pool
Other
Other facts
- Body type: Triple Wide
- Listing terms: Cash,Conventional,FHA,VA Loan
- Road surface type: Paved
Price history
| Date | Event | Price |
|---|---|---|
| 6/2/2023 | Sold | $596,500-0.4%$206/sqft |
Source: | ||
| 4/26/2023 | Pending sale | $599,000$207/sqft |
Source: | ||
| 4/17/2023 | Price change | $599,000+5.3%$207/sqft |
Source: | ||
| 3/21/2023 | Price change | $569,000-2.7%$197/sqft |
Source: Owner | ||
| 1/23/2023 | Price change | $585,000+1.7%$202/sqft |
Source: Owner | ||
Public tax history
| Year | Property taxes | Tax assessment |
|---|---|---|
| 2024 | $2,907 +7.9% | $173,630 +6.1% |
| 2023 | $2,695 +21.9% | $163,670 |
| 2022 | $2,211 +2.9% | $163,670 +6.1% |
Find assessor info on the county website
Neighborhood: Southwest Bend
Nearby schools
GreatSchools rating
- 4/10Elk Meadow Elementary SchoolGrades: K-5Distance: 0.4 mi
- 10/10Cascade Middle SchoolGrades: 6-8Distance: 1.5 mi
- 4/10Caldera High SchoolGrades: 9-12Distance: 2.6 mi
Schools provided by the listing agent
- Elementary: Elk Meadow Elem
- Middle: Cascade Middle
- High: Caldera High
Source: Oregon Datashare. This data may not be complete. We recommend contacting the local school district to confirm school assignments for this home.
Sell for more on Zillow
Get a free Zillow Showcase℠ listing and you could sell for .
$591,500
2% more+ $11,830
With Zillow Showcase(estimated)
$603,330
