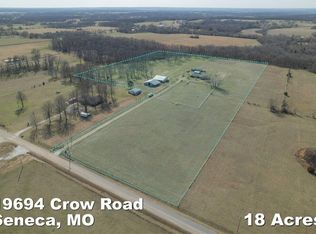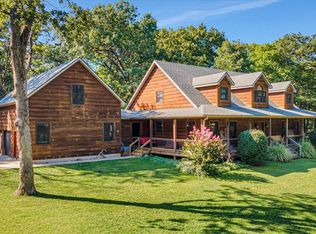You will love the location of this one-level 2300 square foot home on 4.6 acres. Large master suite with walk-in closet. 2nd living area is wired and was used as media room. Dual heating sources include central wood furnace located in garage and central electric. Mature trees shade huge outdoor living area overlooking backyard. 1500 square foot barn/shop has concrete floor, electric with 220 and 2 animal stalls in back. Fenced with multiple fencing options. Make your appointment to tour today!
This property is off market, which means it's not currently listed for sale or rent on Zillow. This may be different from what's available on other websites or public sources.


