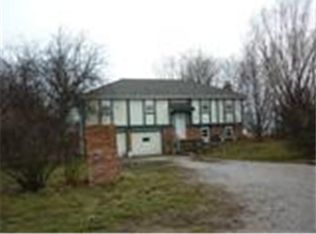RARE OPPORTUNITY! SO MUCH CHARM ON 7.9 ACRES! LAND INCLUDES 2 OUTBUILDINGS WITH ELECTRICITY AND A POND! SO MANY RECENT UPDATES: New wood floors throughout main living area. MOST Open flow Kitchen includes quartz counters, backsplash, pull out cabinets, pantry, stainless appliances and HUGE island. Main level master bedroom w/ walk in closet and private bathroom access. UPDATED bathrooms. 4th bedroom and full bathroom on 2nd floor. Partially finished basement awaiting your finish. HURRY UP AS THIS WILL NOT LAST LONG
This property is off market, which means it's not currently listed for sale or rent on Zillow. This may be different from what's available on other websites or public sources.
