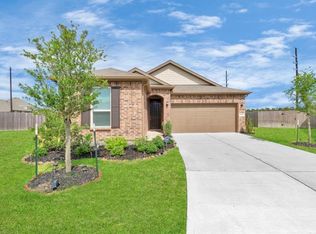Welcome to this charming, newly painted one-story home in the sought-after Lakemont comm. This inviting property features an open-concept design with elegant engineered wood flooring throughout-no carpet anywhere. The spacious kitchen flows seamlessly into comfortable living and dining areas, perfect for everyday living and entertaining. The primary suite offers a spa-like bathroom with dual vanities, a soaking tub, and a separate shower. A versatile flex room can serve as an office or a fourth bedroom. Recent upgrades, including a new A/C unit and gas water heater, enhance energy efficiency and help reduce utility costs. Zoned to a top-rated A-grade elementary school and a prestigious 6-Ribbon high school, according to HAR, this home also offers access to fantastic community amenities such as a pool, clubhouse, scenic trails, and sports courts. Conveniently located near shopping, parks, and major roadways like Highway 99 and the Westpark Tollway this home truly has it all!
Copyright notice - Data provided by HAR.com 2022 - All information provided should be independently verified.
House for rent
$2,300/mo
19730 Kendall Lake Dr, Richmond, TX 77407
3beds
2,153sqft
Price may not include required fees and charges.
Singlefamily
Available now
-- Pets
Electric, ceiling fan
In unit laundry
2 Attached garage spaces parking
Natural gas, fireplace
What's special
Sports courtsNewly painted one-story homeElegant engineered wood flooringSoaking tubVersatile flex roomSpacious kitchenScenic trails
- 54 days
- on Zillow |
- -- |
- -- |
Travel times
Start saving for your dream home
Consider a first-time homebuyer savings account designed to grow your down payment with up to a 6% match & 4.15% APY.
Facts & features
Interior
Bedrooms & bathrooms
- Bedrooms: 3
- Bathrooms: 2
- Full bathrooms: 2
Heating
- Natural Gas, Fireplace
Cooling
- Electric, Ceiling Fan
Appliances
- Included: Dishwasher, Disposal, Dryer, Microwave, Oven, Range, Refrigerator, Washer
- Laundry: In Unit
Features
- All Bedrooms Down, Ceiling Fan(s), Dry Bar, Walk-In Closet(s)
- Has fireplace: Yes
Interior area
- Total interior livable area: 2,153 sqft
Property
Parking
- Total spaces: 2
- Parking features: Attached, Driveway, Covered
- Has attached garage: Yes
- Details: Contact manager
Features
- Stories: 1
- Exterior features: All Bedrooms Down, Architecture Style: Traditional, Attached, Back Yard, Basketball Court, Clubhouse, Dog Park, Driveway, Dry Bar, Heating: Gas, Jogging Path, Lot Features: Back Yard, Subdivided, Park, Party Room, Pet Park, Playground, Pool, Security, Sport Court, Subdivided, Tennis Court(s), Trail(s), Walk-In Closet(s), Window Coverings, Wood Burning
Details
- Parcel number: 4799020020140901
Construction
Type & style
- Home type: SingleFamily
- Property subtype: SingleFamily
Condition
- Year built: 2010
Community & HOA
Community
- Features: Clubhouse, Playground, Tennis Court(s)
HOA
- Amenities included: Basketball Court, Tennis Court(s)
Location
- Region: Richmond
Financial & listing details
- Lease term: Long Term,12 Months
Price history
| Date | Event | Price |
|---|---|---|
| 5/14/2025 | Listed for rent | $2,300$1/sqft |
Source: | ||
| 4/23/2025 | Listed for sale | $2,300-98.9%$1/sqft |
Source: | ||
| 10/17/2014 | Sold | -- |
Source: Agent Provided | ||
| 8/14/2014 | Pending sale | $215,000$100/sqft |
Source: Coldwell Banker United, REALTORS #79376807 | ||
| 8/8/2014 | Listed for sale | $215,000$100/sqft |
Source: Coldwell Banker United, REALTORS #79376807 | ||
![[object Object]](https://photos.zillowstatic.com/fp/d849ec89407b01b945d2e07c1b6ef241-p_i.jpg)
