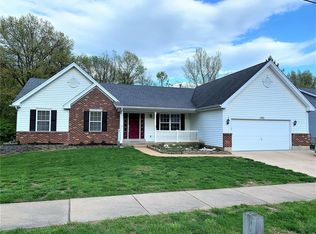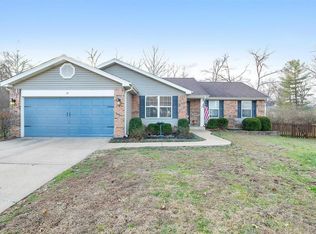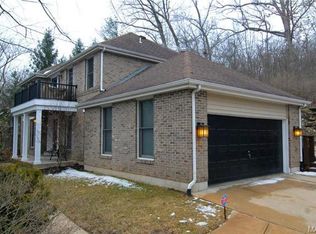Closed
Listing Provided by:
Mark R Zajac 636-821-3313,
AMC Realty Group, LLC
Bought with: Main St. Real Estate
Price Unknown
1973 Smizer Mill Rd, Fenton, MO 63026
3beds
2,886sqft
Single Family Residence
Built in 1992
10,454.4 Square Feet Lot
$420,800 Zestimate®
$--/sqft
$3,218 Estimated rent
Home value
$420,800
$396,000 - $446,000
$3,218/mo
Zestimate® history
Loading...
Owner options
Explore your selling options
What's special
Wonderful open floor plan 3 Bedroom 4 bath (2 full / 2 half) Ranch with large great room, vaulted ceiling, Granite veneer kitchen counters located in sought after Rockwood school district just minutes from highway 44. Large master bedroom w/ walk in closet double sinks, separate shower & whirlpool tub. Large finished basement includes a huge family room w/ possible extra sleeping area. Meticulously maintained home features a new roof-2022, new Anderson windows throughout-2022, New 16 SEER HVAC-2021, maintenance free exterior, oversized garage with workshop area, plus driveway w/ 3 additional pad spaces! Enjoy the private back yard w/ large 14 x 34 patio. Seller is including a one year home warranty for your peace of mind! Must see, This one won't last! Additional Rooms: Mud Room COOL: 14 SEER+
Zillow last checked: 8 hours ago
Listing updated: April 28, 2025 at 04:53pm
Listing Provided by:
Mark R Zajac 636-821-3313,
AMC Realty Group, LLC
Bought with:
Maggie K Hase, 2016042528
Main St. Real Estate
Source: MARIS,MLS#: 23033289 Originating MLS: St. Louis Association of REALTORS
Originating MLS: St. Louis Association of REALTORS
Facts & features
Interior
Bedrooms & bathrooms
- Bedrooms: 3
- Bathrooms: 4
- Full bathrooms: 2
- 1/2 bathrooms: 2
- Main level bathrooms: 3
- Main level bedrooms: 3
Primary bedroom
- Features: Floor Covering: Carpeting, Wall Covering: Some
- Level: Main
- Area: 204
- Dimensions: 17x12
Bedroom
- Features: Floor Covering: Carpeting, Wall Covering: Some
- Level: Main
- Area: 120
- Dimensions: 12x10
Bedroom
- Features: Floor Covering: Carpeting, Wall Covering: Some
- Level: Main
- Area: 110
- Dimensions: 11x10
Breakfast room
- Features: Floor Covering: Luxury Vinyl Tile, Wall Covering: Some
- Level: Main
- Area: 132
- Dimensions: 11x12
Family room
- Features: Floor Covering: Carpeting, Wall Covering: None
- Level: Lower
- Area: 559
- Dimensions: 43x13
Great room
- Features: Floor Covering: Carpeting, Wall Covering: Some
- Level: Main
- Area: 360
- Dimensions: 20x18
Kitchen
- Features: Floor Covering: Luxury Vinyl Tile, Wall Covering: Some
- Level: Main
- Area: 143
- Dimensions: 13x11
Mud room
- Features: Floor Covering: Vinyl, Wall Covering: None
- Level: Main
- Area: 48
- Dimensions: 6x8
Other
- Features: Floor Covering: Carpeting, Wall Covering: Some
- Level: Lower
- Area: 208
- Dimensions: 16x13
Recreation room
- Features: Floor Covering: Carpeting, Wall Covering: Some
- Level: Lower
- Area: 126
- Dimensions: 14x9
Heating
- Natural Gas, Forced Air
Cooling
- Attic Fan, Ceiling Fan(s), Central Air, Electric
Appliances
- Included: Dishwasher, Disposal, Double Oven, Microwave, Gas Water Heater
- Laundry: Main Level
Features
- Kitchen Island, Granite Counters, Pantry, Double Vanity, Separate Shower, Open Floorplan, Vaulted Ceiling(s), Kitchen/Dining Room Combo
- Flooring: Carpet
- Doors: Pocket Door(s), Sliding Doors, Storm Door(s)
- Windows: Low Emissivity Windows, Skylight(s), Insulated Windows, Tilt-In Windows
- Basement: Full,Partially Finished,Concrete,Sleeping Area,Sump Pump
- Number of fireplaces: 1
- Fireplace features: Great Room, Recreation Room, Masonry
Interior area
- Total structure area: 2,886
- Total interior livable area: 2,886 sqft
- Finished area above ground: 1,706
- Finished area below ground: 1,180
Property
Parking
- Total spaces: 2
- Parking features: Attached, Garage, Garage Door Opener, Oversized, Off Street, Storage, Workshop in Garage
- Attached garage spaces: 2
Features
- Levels: One
- Patio & porch: Patio
Lot
- Size: 10,454 sqft
- Dimensions: 0114 / 0085 - 0095 / 0119
- Features: Adjoins Common Ground, Adjoins Wooded Area, Level
Details
- Parcel number: 27Q240371
- Special conditions: Standard
Construction
Type & style
- Home type: SingleFamily
- Architectural style: Ranch,Traditional
- Property subtype: Single Family Residence
Materials
- Vinyl Siding
Condition
- Year built: 1992
Details
- Warranty included: Yes
Utilities & green energy
- Sewer: Public Sewer
- Water: Public
Green energy
- Energy efficient items: HVAC
Community & neighborhood
Location
- Region: Fenton
- Subdivision: Sancta Maria Estates 9a Lts 944
HOA & financial
HOA
- HOA fee: $200 annually
Other
Other facts
- Listing terms: Cash,Conventional,FHA,VA Loan
- Ownership: Private
- Road surface type: Concrete
Price history
| Date | Event | Price |
|---|---|---|
| 7/17/2023 | Sold | -- |
Source: | ||
| 7/17/2023 | Pending sale | $359,900$125/sqft |
Source: | ||
| 6/20/2023 | Contingent | $359,900$125/sqft |
Source: | ||
| 6/13/2023 | Listed for sale | $359,900$125/sqft |
Source: | ||
Public tax history
| Year | Property taxes | Tax assessment |
|---|---|---|
| 2025 | -- | $68,890 +8.2% |
| 2024 | $4,745 +0.1% | $63,690 |
| 2023 | $4,741 +8.9% | $63,690 +16.9% |
Find assessor info on the county website
Neighborhood: 63026
Nearby schools
GreatSchools rating
- 6/10Uthoff Valley Elementary SchoolGrades: K-5Distance: 2.1 mi
- 6/10Rockwood South Middle SchoolGrades: 6-8Distance: 1.2 mi
- 8/10Rockwood Summit Sr. High SchoolGrades: 9-12Distance: 0.9 mi
Schools provided by the listing agent
- Elementary: Uthoff Valley Elem.
- Middle: Rockwood South Middle
- High: Rockwood Summit Sr. High
Source: MARIS. This data may not be complete. We recommend contacting the local school district to confirm school assignments for this home.
Get a cash offer in 3 minutes
Find out how much your home could sell for in as little as 3 minutes with a no-obligation cash offer.
Estimated market value$420,800
Get a cash offer in 3 minutes
Find out how much your home could sell for in as little as 3 minutes with a no-obligation cash offer.
Estimated market value
$420,800


