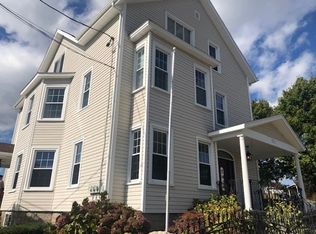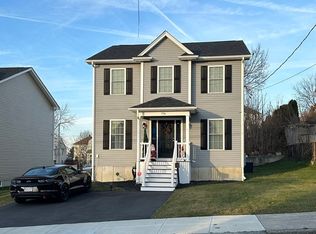Beautiful three family in South End of Fall River. There is nothing to do except move in. Vinyl siding, new windows, hardwood floors, ceramic tile, berber carpeting, granite counter tops, slate shower, glass tile back splashes in kitchens, crown moldings, interior shutters, central air in top third floor unit, off street parking on a beautiful cobblestone driveway. You name it, this home has it all. Pride of ownership is obvious throughout the property. Enjoy the beautiful waterview from one of the two available sun rooms or relax outside in your own private garden, complete with koi pond.
This property is off market, which means it's not currently listed for sale or rent on Zillow. This may be different from what's available on other websites or public sources.

