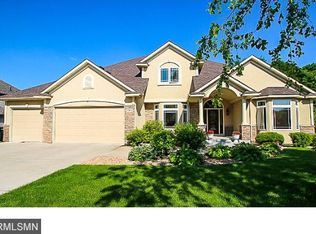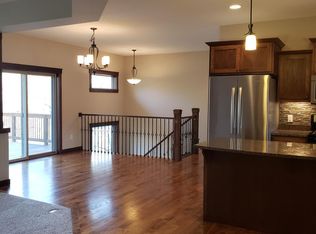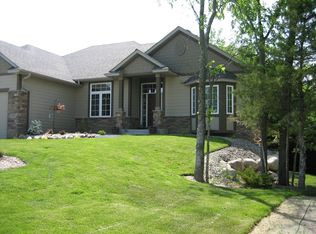Closed
$633,000
1973 Raspberry Ln, Shakopee, MN 55379
3beds
2,986sqft
Single Family Residence
Built in 2004
0.53 Acres Lot
$641,400 Zestimate®
$212/sqft
$2,949 Estimated rent
Home value
$641,400
$597,000 - $693,000
$2,949/mo
Zestimate® history
Loading...
Owner options
Explore your selling options
What's special
Great location with an amazing lot! Quiet cul-de-sac, heavily wooded yard with
room to play! Well maintained Rambler with 9' ceilings, open and spacious. The kitchen has plenty of room for two cooks in the house, includes a pantry and lower cabinets with pull out shelves for easy access, a peninsula for
extra seating and looks out onto the huge front porch; which is perfect for watching sunsets. The bayed dinette leads out to the screened porch offering relaxing evenings
(away from the Mn mosquitos). Enjoy grilling on the deck looking out onto the beautiful, wooded, private backyard! Back inside, the Great room features a 3 sided fireplace
and soaring 10' ceilings with a bayed window. Two bedrooms on the main level including a Primary with a tray vault, walk-in closet, private en suite bath, solid surface counter with under mount sink, lighted make up mirror, pull out shelves in the linen cabinet, a jetted tub, and separate shower.
The lower level walkout features a third bedroom, large family room and recreational area. There is an additional unfinished fourth bedroom that can
easily be finished if desired and still leaves plenty of storage space.
Newer features include laminate plank flooring, roof, and private barrel sauna tucked under the screened porch with views into the wooded back yard.
Zillow last checked: 8 hours ago
Listing updated: July 23, 2025 at 12:17pm
Listed by:
Rhonda K Ames 612-919-4532,
Ryan Real Estate Co.
Bought with:
Daniel Cleve
Yarlow Realty Group
Source: NorthstarMLS as distributed by MLS GRID,MLS#: 6733355
Facts & features
Interior
Bedrooms & bathrooms
- Bedrooms: 3
- Bathrooms: 3
- Full bathrooms: 2
- 3/4 bathrooms: 1
Bedroom 1
- Area: 231 Square Feet
- Dimensions: 16.5x14
Bedroom 2
- Level: Main
- Area: 121 Square Feet
- Dimensions: 11x11
Bedroom 3
- Level: Lower
- Area: 156 Square Feet
- Dimensions: 13x12
Deck
- Level: Main
- Area: 110 Square Feet
- Dimensions: 11x10
Dining room
- Area: 156 Square Feet
- Dimensions: 13x12
Family room
- Level: Lower
- Area: 297 Square Feet
- Dimensions: 18x16.5
Great room
- Area: 280 Square Feet
- Dimensions: 17.5x16
Kitchen
- Level: Main
- Area: 156 Square Feet
- Dimensions: 13x12
Laundry
- Area: 54 Square Feet
- Dimensions: 9x6
Porch
- Level: Main
- Area: 240 Square Feet
- Dimensions: 30x8
Recreation room
- Level: Lower
- Area: 156 Square Feet
- Dimensions: 13x12
Screened porch
- Level: Main
- Area: 154 Square Feet
- Dimensions: 14x11
Heating
- Forced Air, Fireplace(s), Humidifier
Cooling
- Central Air
Appliances
- Included: Air-To-Air Exchanger, Dishwasher, Disposal, Dryer, Exhaust Fan, Humidifier, Gas Water Heater, Microwave, Range, Refrigerator, Washer, Water Softener Owned
Features
- Basement: Block,Daylight,Drain Tiled,Full,Partially Finished,Storage Space,Sump Pump,Walk-Out Access
- Number of fireplaces: 1
- Fireplace features: Double Sided, Gas
Interior area
- Total structure area: 2,986
- Total interior livable area: 2,986 sqft
- Finished area above ground: 1,838
- Finished area below ground: 1,148
Property
Parking
- Total spaces: 3
- Parking features: Attached, Asphalt, Garage Door Opener
- Attached garage spaces: 3
- Has uncovered spaces: Yes
- Details: Garage Door Height (8)
Accessibility
- Accessibility features: None
Features
- Levels: One
- Stories: 1
- Patio & porch: Covered, Deck, Front Porch, Screened
- Pool features: None
- Fencing: Full
Lot
- Size: 0.53 Acres
- Dimensions: 74 x 180 x 35 x 158 x 179
- Features: Sod Included in Price, Many Trees
Details
- Additional structures: Sauna
- Foundation area: 1794
- Parcel number: 273570560
- Zoning description: Residential-Single Family
Construction
Type & style
- Home type: SingleFamily
- Property subtype: Single Family Residence
Materials
- Brick/Stone, Vinyl Siding, Block
- Roof: Age 8 Years or Less,Asphalt
Condition
- Age of Property: 21
- New construction: No
- Year built: 2004
Utilities & green energy
- Electric: Circuit Breakers, 200+ Amp Service
- Gas: Natural Gas
- Sewer: City Sewer/Connected
- Water: City Water/Connected
Community & neighborhood
Location
- Region: Shakopee
- Subdivision: Acc 2nd Add
HOA & financial
HOA
- Has HOA: No
Other
Other facts
- Road surface type: Paved
Price history
| Date | Event | Price |
|---|---|---|
| 7/22/2025 | Sold | $633,000-2.6%$212/sqft |
Source: | ||
| 6/25/2025 | Pending sale | $649,900$218/sqft |
Source: | ||
| 6/6/2025 | Listed for sale | $649,900+37.2%$218/sqft |
Source: | ||
| 7/28/2004 | Sold | $473,738+251.2%$159/sqft |
Source: Public Record Report a problem | ||
| 12/5/2003 | Sold | $134,900$45/sqft |
Source: Public Record Report a problem | ||
Public tax history
| Year | Property taxes | Tax assessment |
|---|---|---|
| 2024 | $6,794 -1.9% | $632,000 +3.2% |
| 2023 | $6,926 +5% | $612,200 |
| 2022 | $6,598 +13.6% | $612,200 +18.8% |
Find assessor info on the county website
Neighborhood: 55379
Nearby schools
GreatSchools rating
- 7/10Jackson Elementary SchoolGrades: K-5Distance: 1.4 mi
- 5/10Shakopee West Junior High SchoolGrades: 6-8Distance: 1.6 mi
- 7/10Shakopee Senior High SchoolGrades: 9-12Distance: 1.5 mi
Get a cash offer in 3 minutes
Find out how much your home could sell for in as little as 3 minutes with a no-obligation cash offer.
Estimated market value
$641,400
Get a cash offer in 3 minutes
Find out how much your home could sell for in as little as 3 minutes with a no-obligation cash offer.
Estimated market value
$641,400


