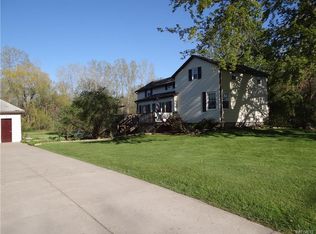Closed
$196,000
1973 Quaker Rd, Barker, NY 14012
2beds
1,320sqft
Single Family Residence
Built in 1983
0.8 Acres Lot
$201,900 Zestimate®
$148/sqft
$2,072 Estimated rent
Home value
$201,900
$180,000 - $228,000
$2,072/mo
Zestimate® history
Loading...
Owner options
Explore your selling options
What's special
Charming 1983 Ranch on the outside, needs some love on the inside. Located in the heart of the countryside in Barker, NY. Relax and unwind in the peaceful country air with this 2-bedroom, 1.5 bathroom ranch nestled on nearly an acre of land. Offering 1,320 square feet of living space, this home is full of potential and ready for someone to make it their own. Give this home a facelift or a makeover you choose! Inside you will find a functional layout perfect for the do-it-yourselfer. Step outside and enjoy the expansive property, complete with a large barn and oversized garage; ideal for hobbyists, storage or even small-scale farming. This is more than just a house- its a slice of rural life waiting for your personal touch. Whether you're looking for a peaceful retreat or a full time residence, this home offers space, charm and endless possibilities. This home is being sold as is. No repairs will be made based on inspection. Bring your vision and let this country gem shine! All offers are due Monday, June 16th by noon
Zillow last checked: 8 hours ago
Listing updated: August 05, 2025 at 06:13am
Listed by:
Lisa Kankolenski 716-984-9234,
Howard Hanna WNY Inc.
Bought with:
Charles W Malcomb, 10301223360
HUNT Real Estate Corporation
Source: NYSAMLSs,MLS#: B1613894 Originating MLS: Buffalo
Originating MLS: Buffalo
Facts & features
Interior
Bedrooms & bathrooms
- Bedrooms: 2
- Bathrooms: 2
- Full bathrooms: 1
- 1/2 bathrooms: 1
- Main level bathrooms: 2
- Main level bedrooms: 1
Bedroom 1
- Level: First
Bedroom 1
- Level: First
Bedroom 2
- Level: First
Bedroom 2
- Level: First
Basement
- Level: Basement
Basement
- Level: Basement
Dining room
- Level: First
Dining room
- Level: First
Kitchen
- Level: First
Kitchen
- Level: First
Living room
- Level: First
Living room
- Level: First
Heating
- Other, See Remarks, Baseboard
Appliances
- Included: Electric Cooktop, Electric Water Heater, Refrigerator
Features
- Country Kitchen, Other, See Remarks
- Flooring: Varies, Vinyl
- Basement: Full
- Has fireplace: No
Interior area
- Total structure area: 1,320
- Total interior livable area: 1,320 sqft
- Finished area below ground: 200
Property
Parking
- Total spaces: 2
- Parking features: Attached, Garage
- Attached garage spaces: 2
Features
- Levels: One
- Stories: 1
- Patio & porch: Deck
- Exterior features: Blacktop Driveway, Deck
Lot
- Size: 0.80 Acres
- Dimensions: 131 x 300
- Features: Rectangular, Rectangular Lot, Rural Lot
Details
- Additional structures: Barn(s), Outbuilding
- Parcel number: 2938890290000001004000
- Special conditions: Standard
Construction
Type & style
- Home type: SingleFamily
- Architectural style: Ranch
- Property subtype: Single Family Residence
Materials
- Vinyl Siding
- Foundation: Poured
Condition
- Resale
- Year built: 1983
Utilities & green energy
- Sewer: Septic Tank
- Water: Connected, Public
- Utilities for property: Water Connected
Community & neighborhood
Location
- Region: Barker
Other
Other facts
- Listing terms: Cash,Conventional
Price history
| Date | Event | Price |
|---|---|---|
| 8/4/2025 | Sold | $196,000+22.5%$148/sqft |
Source: | ||
| 6/19/2025 | Pending sale | $160,000$121/sqft |
Source: | ||
| 6/10/2025 | Listed for sale | $160,000+85.7%$121/sqft |
Source: | ||
| 3/24/2021 | Listing removed | -- |
Source: Owner Report a problem | ||
| 1/25/2011 | Sold | $86,150-31.1%$65/sqft |
Source: Public Record Report a problem | ||
Public tax history
| Year | Property taxes | Tax assessment |
|---|---|---|
| 2024 | -- | $92,300 |
| 2023 | -- | $92,300 |
| 2022 | -- | $92,300 |
Find assessor info on the county website
Neighborhood: 14012
Nearby schools
GreatSchools rating
- 6/10Pratt Elementary SchoolGrades: PK-6Distance: 1.5 mi
- 6/10Barker Junior Senior High SchoolGrades: 7-12Distance: 1.5 mi
Schools provided by the listing agent
- District: Barker
Source: NYSAMLSs. This data may not be complete. We recommend contacting the local school district to confirm school assignments for this home.
