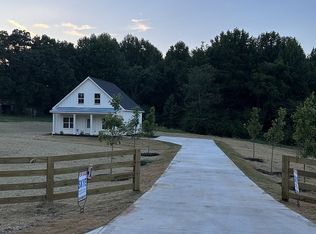Sold for $275,000
$275,000
1973 Post Rd, Cleveland, GA 30528
3beds
2baths
2,560sqft
SingleFamily
Built in 1910
1.01 Acres Lot
$389,400 Zestimate®
$107/sqft
$2,718 Estimated rent
Home value
$389,400
$354,000 - $428,000
$2,718/mo
Zestimate® history
Loading...
Owner options
Explore your selling options
What's special
1973 Post Rd, Cleveland, GA 30528 is a single family home that contains 2,560 sq ft and was built in 1910. It contains 3 bedrooms and 2.5 bathrooms. This home last sold for $275,000 in March 2024.
The Zestimate for this house is $389,400. The Rent Zestimate for this home is $2,718/mo.
Facts & features
Interior
Bedrooms & bathrooms
- Bedrooms: 3
- Bathrooms: 2.5
Heating
- Heat pump
Cooling
- Central
Features
- Flooring: Tile, Other, Laminate
- Has fireplace: Yes
Interior area
- Total interior livable area: 2,560 sqft
Property
Parking
- Parking features: Carport
Features
- Exterior features: Other
Lot
- Size: 1.01 Acres
Details
- Parcel number: 063A010
Construction
Type & style
- Home type: SingleFamily
Materials
- Foundation: Footing
- Roof: Metal
Condition
- Year built: 1910
Community & neighborhood
Location
- Region: Cleveland
Price history
| Date | Event | Price |
|---|---|---|
| 5/16/2025 | Listing removed | $449,000$175/sqft |
Source: FMLS GA #7455380 Report a problem | ||
| 3/17/2025 | Price change | $449,000-5.5%$175/sqft |
Source: | ||
| 10/28/2024 | Price change | $475,000-5%$186/sqft |
Source: | ||
| 9/13/2024 | Listed for sale | $499,900+81.8%$195/sqft |
Source: | ||
| 3/29/2024 | Sold | $275,000+150%$107/sqft |
Source: Public Record Report a problem | ||
Public tax history
| Year | Property taxes | Tax assessment |
|---|---|---|
| 2025 | $3,440 +218.3% | $167,260 +222.4% |
| 2024 | $1,081 +8% | $51,876 +17.6% |
| 2023 | $1,000 +9% | $44,100 +14.1% |
Find assessor info on the county website
Neighborhood: 30528
Nearby schools
GreatSchools rating
- 7/10Jack P Nix Primary SchoolGrades: K-5Distance: 3.9 mi
- 5/10White County Middle SchoolGrades: 6-8Distance: 4.1 mi
- 8/10White County High SchoolGrades: 9-12Distance: 5.9 mi
Get a cash offer in 3 minutes
Find out how much your home could sell for in as little as 3 minutes with a no-obligation cash offer.
Estimated market value$389,400
Get a cash offer in 3 minutes
Find out how much your home could sell for in as little as 3 minutes with a no-obligation cash offer.
Estimated market value
$389,400
