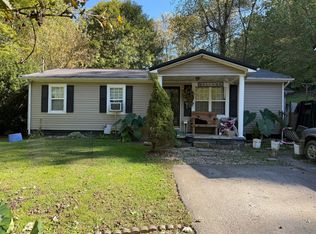Sold for $239,000 on 11/15/24
$239,000
1973 Gum Branch Rd, Manchester, KY 40962
2beds
1,700sqft
Manufactured Home
Built in 2006
30 Acres Lot
$244,600 Zestimate®
$141/sqft
$751 Estimated rent
Home value
$244,600
Estimated sales range
Not available
$751/mo
Zestimate® history
Loading...
Owner options
Explore your selling options
What's special
*More interior photos to come* Escape to tranquility with this charming manufactured home, beautifully expanded to a spacious 1,700 sq ft, nestled on a breathtaking 30-acre estate. This property is a rare gem, offering a perfect blend of comfort, nature, and functionality.
Step inside to find a welcoming and cozy interior, thoughtfully designed to accommodate your lifestyle. The expanded living space provides ample room for family gatherings, relaxation, and creating cherished memories. (3rd bedroom was converted to a Den when Family Room was added on.) Keep your vehicles out of the weather in the convenient detached garage, offering additional storage space for all your tools and outdoor gear.
Embrace the rural lifestyle with a well-maintained barn, ideal for housing livestock or transforming into a workshop. With 5-6 acres of fertile crop land, the possibilities for farming and gardening are endless.
Spend lazy summer days fishing in the fully stocked pond with Cat fish, bass and Blue gill.
Zillow last checked: 8 hours ago
Listing updated: August 28, 2025 at 11:42pm
Listed by:
Debbie Williams 606-682-3367,
Sallie Davidson, Realtors
Bought with:
Debbie Williams, 190012
Sallie Davidson, Realtors
Source: Imagine MLS,MLS#: 24021576
Facts & features
Interior
Bedrooms & bathrooms
- Bedrooms: 2
- Bathrooms: 2
- Full bathrooms: 2
Primary bedroom
- Description: hardwood
- Level: First
Bedroom 1
- Description: Carpet
- Level: First
Bathroom 1
- Description: Full Bath, Hall Bath
- Level: First
Bathroom 2
- Description: Full Bath, En-suite to Primary
- Level: First
Den
- Description: 3rd Br was converted to Den when FR was added
- Level: First
Family room
- Description: Carpet Fireplace
- Level: First
Family room
- Description: Carpet Fireplace
- Level: First
Kitchen
- Description: Open with Living Room
- Level: First
Living room
- Description: Open with Kitchen
- Level: First
Living room
- Description: Open with Kitchen
- Level: First
Heating
- Electric, Forced Air, Heat Pump, Propane Tank Leased
Cooling
- Electric, Heat Pump
Appliances
- Included: Dishwasher, Microwave, Refrigerator, Range
- Laundry: Electric Dryer Hookup, Main Level, Washer Hookup
Features
- Eat-in Kitchen, Master Downstairs
- Flooring: Carpet, Hardwood
- Windows: Insulated Windows
- Basement: Crawl Space
- Has fireplace: Yes
- Fireplace features: Family Room
Interior area
- Total structure area: 1,700
- Total interior livable area: 1,700 sqft
- Finished area above ground: 1,700
- Finished area below ground: 0
Property
Parking
- Total spaces: 2
- Parking features: Detached Garage, Driveway
- Garage spaces: 2
- Has uncovered spaces: Yes
Features
- Levels: One
- Patio & porch: Porch
- Has view: Yes
- View description: Rural, Trees/Woods, Mountain(s), Farm
Lot
- Size: 30 Acres
- Features: Wooded
Details
- Additional structures: Barn(s)
- Parcel number: 0320000016.01
Construction
Type & style
- Home type: MobileManufactured
- Architectural style: Ranch
- Property subtype: Manufactured Home
Materials
- Brick Veneer, Vinyl Siding
- Foundation: Pillar/Post/Pier
- Roof: Dimensional Style
Condition
- New construction: No
- Year built: 2006
Utilities & green energy
- Sewer: Septic Tank
- Water: Public
- Utilities for property: Electricity Connected, Water Connected, Propane Connected
Community & neighborhood
Location
- Region: Manchester
- Subdivision: Rural
Price history
| Date | Event | Price |
|---|---|---|
| 11/15/2024 | Sold | $239,000$141/sqft |
Source: | ||
| 10/17/2024 | Contingent | $239,000$141/sqft |
Source: | ||
| 10/12/2024 | Listed for sale | $239,000$141/sqft |
Source: | ||
Public tax history
| Year | Property taxes | Tax assessment |
|---|---|---|
| 2022 | $0 | $40,800 |
| 2021 | $0 | $40,800 |
| 2020 | $0 | $40,800 +16.6% |
Find assessor info on the county website
Neighborhood: 40962
Nearby schools
GreatSchools rating
- 10/10Burning Springs Elementary SchoolGrades: PK-6Distance: 3 mi
- 7/10Clay County Middle SchoolGrades: 7-8Distance: 11 mi
- 6/10Clay County High SchoolGrades: 9-12Distance: 9.6 mi
Schools provided by the listing agent
- Elementary: Burning Springs
- Middle: Clay County
- High: Clay County
Source: Imagine MLS. This data may not be complete. We recommend contacting the local school district to confirm school assignments for this home.
