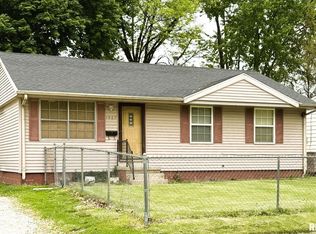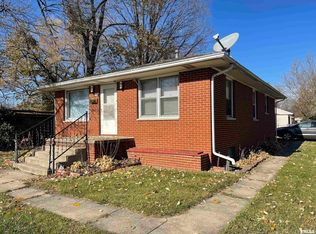Sold for $70,000
$70,000
1973 Gregory Ct, Springfield, IL 62703
3beds
1,064sqft
Single Family Residence, Residential
Built in 1971
7,185.15 Square Feet Lot
$89,100 Zestimate®
$66/sqft
$1,246 Estimated rent
Home value
$89,100
$79,000 - $99,000
$1,246/mo
Zestimate® history
Loading...
Owner options
Explore your selling options
What's special
This home currently has three bedrooms, with the master bedroom being expanded by opening up the 4th bedroom to combine the space. The home has luxury vinyl plank flooring being installed in the large living room, hallways, and all three bedrooms with white baseboard trim, plus updated bathroom in 2024. The sellers have installed new bathroom soft close vanity, sink, faucets, medicine cabinet and light fixtures in 2024. The large kitchen has plenty of room to eat in, there is a separate laundry area both with vinyl floors. Utility room and possible closets will have carpet installed, a new roof has been installed within the last 2 years, plus the new water heater and new air conditioner have both been replaced within the last 5 years. Some new drywall and paint in the living room and kitchen. Replacing the kitchen faucet. Large fenced in yard with some privacy fencing in the back yard with a shed. The home also has a large, covered patio to enjoy.
Zillow last checked: 8 hours ago
Listing updated: May 31, 2024 at 01:18pm
Listed by:
Norma J Jordan Norma.jordan_broker@yahoo.com,
Jordan Real Estate, Inc.
Bought with:
Norma J Jordan, 471013464
Jordan Real Estate, Inc.
Source: RMLS Alliance,MLS#: CA1028241 Originating MLS: Capital Area Association of Realtors
Originating MLS: Capital Area Association of Realtors

Facts & features
Interior
Bedrooms & bathrooms
- Bedrooms: 3
- Bathrooms: 1
- Full bathrooms: 1
Bedroom 1
- Level: Main
- Dimensions: 21ft 6in x 9ft 7in
Bedroom 2
- Level: Main
- Dimensions: 11ft 5in x 10ft 0in
Bedroom 3
- Level: Main
- Dimensions: 12ft 4in x 9ft 5in
Kitchen
- Level: Main
- Dimensions: 15ft 6in x 12ft 0in
Laundry
- Level: Main
Living room
- Level: Main
- Dimensions: 16ft 3in x 12ft 8in
Main level
- Area: 1064
Heating
- Has Heating (Unspecified Type)
Cooling
- Central Air
Appliances
- Included: Range, Refrigerator, Gas Water Heater
Features
- High Speed Internet
- Basement: Crawl Space,None
Interior area
- Total structure area: 1,064
- Total interior livable area: 1,064 sqft
Property
Parking
- Parking features: Parking Pad
- Has uncovered spaces: Yes
Features
- Patio & porch: Patio
Lot
- Size: 7,185 sqft
- Dimensions: 44.20 x 162.56
- Features: Level
Details
- Additional structures: Shed(s)
- Parcel number: 22020179010
Construction
Type & style
- Home type: SingleFamily
- Architectural style: Ranch
- Property subtype: Single Family Residence, Residential
Materials
- Frame, Vinyl Siding
- Foundation: Slab
- Roof: Shingle
Condition
- New construction: No
- Year built: 1971
Utilities & green energy
- Sewer: Public Sewer
- Water: Public
Community & neighborhood
Location
- Region: Springfield
- Subdivision: None
Other
Other facts
- Road surface type: Paved
Price history
| Date | Event | Price |
|---|---|---|
| 4/29/2024 | Sold | $70,000+159.3%$66/sqft |
Source: | ||
| 11/30/2004 | Sold | $27,000-50%$25/sqft |
Source: Public Record Report a problem | ||
| 7/7/2004 | Sold | $53,961$51/sqft |
Source: Public Record Report a problem | ||
Public tax history
| Year | Property taxes | Tax assessment |
|---|---|---|
| 2024 | $554 -66.5% | $23,912 +27.8% |
| 2023 | $1,654 +4% | $18,708 +5.4% |
| 2022 | $1,590 +3.4% | $17,746 +3.9% |
Find assessor info on the county website
Neighborhood: 62703
Nearby schools
GreatSchools rating
- 4/10Southern View Elementary SchoolGrades: K-5Distance: 2.2 mi
- 2/10Jefferson Middle SchoolGrades: 6-8Distance: 1.4 mi
- 2/10Springfield Southeast High SchoolGrades: 9-12Distance: 0.2 mi
Schools provided by the listing agent
- Elementary: Southern View
- Middle: Jefferson
- High: Springfield Southeast
Source: RMLS Alliance. This data may not be complete. We recommend contacting the local school district to confirm school assignments for this home.

Get pre-qualified for a loan
At Zillow Home Loans, we can pre-qualify you in as little as 5 minutes with no impact to your credit score.An equal housing lender. NMLS #10287.

