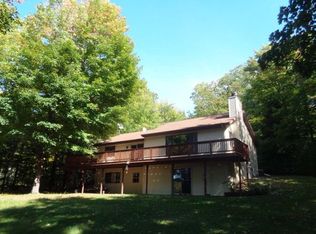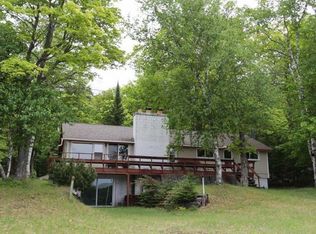Sold for $375,000 on 08/30/23
$375,000
1973 E Anvil Lake Rd, Eagle River, WI 54521
2beds
1,160sqft
Single Family Residence
Built in ----
1.43 Acres Lot
$469,600 Zestimate®
$323/sqft
$1,330 Estimated rent
Home value
$469,600
$413,000 - $535,000
$1,330/mo
Zestimate® history
Loading...
Owner options
Explore your selling options
What's special
Anvil Lake usually sells itself with it’s pristine waters surrounded by National Forest, but this 2BR/1BA year round cabin definitely holds value. Solid through and through with a new roof on the house and garage, it is move in ready being sold turn key. With 99’ of shoreline, and a little yard TLC, this could easily be the lake home you’ve been searching for. Situated on 1.35 acres it has plenty of privacy, and is located just down the road from the snowmobile trails. The 1 car detached garage certainly comes in handy for cars/toys/yard equipment too. Don’t wait to schedule your showing appointment, finding homes on a quality lake like this is a great opportunity! Being sold AS IS.
Zillow last checked: 8 hours ago
Listing updated: July 09, 2025 at 04:23pm
Listed by:
JUDY BARR & ASSOCIATES 715-891-4918,
RE/MAX PROPERTY PROS
Bought with:
PATRICK SCHEY, 53664 - 90
LAKEPLACE.COM - VACATIONLAND PROPERTIES
Source: GNMLS,MLS#: 203158
Facts & features
Interior
Bedrooms & bathrooms
- Bedrooms: 2
- Bathrooms: 1
- Full bathrooms: 1
Bedroom
- Level: First
- Dimensions: 12x10'6
Bedroom
- Level: First
- Dimensions: 12'2x11'8
Bathroom
- Level: First
Dining room
- Level: First
- Dimensions: 16'2x9
Kitchen
- Level: First
- Dimensions: 14x6
Laundry
- Level: First
- Dimensions: 10x10'6
Living room
- Level: First
- Dimensions: 16'2x17
Heating
- Forced Air, Propane
Appliances
- Included: Built-In Oven, Cooktop, Dryer, Microwave, Propane Water Heater, Refrigerator, Washer
Features
- Flooring: Carpet, Mixed, Vinyl
- Basement: Crawl Space,Partial
- Has fireplace: No
- Fireplace features: None
Interior area
- Total structure area: 1,160
- Total interior livable area: 1,160 sqft
- Finished area above ground: 1,160
- Finished area below ground: 0
Property
Parking
- Total spaces: 1
- Parking features: Detached, Garage, One Car Garage, Driveway
- Garage spaces: 1
- Has uncovered spaces: Yes
Features
- Levels: One
- Stories: 1
- Exterior features: Dock, Landscaping, Gravel Driveway
- Has view: Yes
- View description: Water
- Has water view: Yes
- Water view: Water
- Waterfront features: Shoreline - Sand, Lake Front
- Body of water: ANVIL
- Frontage type: Lakefront
- Frontage length: 99,99
Lot
- Size: 1.43 Acres
- Dimensions: 88 x 686
- Features: Adjacent To Public Land, Buildable, Lake Front, Level, Private, Secluded, Views, Wooded
Details
- Parcel number: 26212901
- Zoning description: Residential
Construction
Type & style
- Home type: SingleFamily
- Architectural style: Ranch
- Property subtype: Single Family Residence
Materials
- Frame, Vinyl Siding
- Foundation: Block
- Roof: Composition,Shingle
Utilities & green energy
- Electric: Circuit Breakers
- Sewer: Other
- Water: Driven Well, Well
Community & neighborhood
Community
- Community features: Shopping, Skiing
Location
- Region: Eagle River
Other
Other facts
- Ownership: Personal Rep
Price history
| Date | Event | Price |
|---|---|---|
| 8/30/2023 | Sold | $375,000-6%$323/sqft |
Source: | ||
| 8/11/2023 | Pending sale | $399,000$344/sqft |
Source: | ||
| 8/9/2023 | Listed for sale | $399,000$344/sqft |
Source: | ||
Public tax history
| Year | Property taxes | Tax assessment |
|---|---|---|
| 2024 | $2,025 -10.5% | $352,600 |
| 2023 | $2,263 +1% | $352,600 +67% |
| 2022 | $2,241 +3.2% | $211,200 |
Find assessor info on the county website
Neighborhood: 54521
Nearby schools
GreatSchools rating
- 5/10Northland Pines Elementary-Eagle RiverGrades: PK-6Distance: 9.6 mi
- 5/10Northland Pines Middle SchoolGrades: 7-8Distance: 9.4 mi
- 8/10Northland Pines High SchoolGrades: 9-12Distance: 9.4 mi
Schools provided by the listing agent
- Elementary: VI Northland Pines-ER
- Middle: VI Northland Pines
- High: VI Northland Pines
Source: GNMLS. This data may not be complete. We recommend contacting the local school district to confirm school assignments for this home.

Get pre-qualified for a loan
At Zillow Home Loans, we can pre-qualify you in as little as 5 minutes with no impact to your credit score.An equal housing lender. NMLS #10287.

