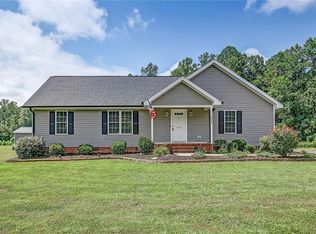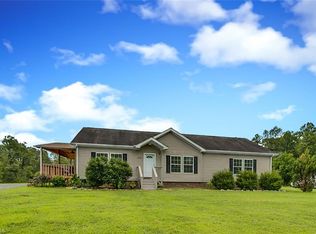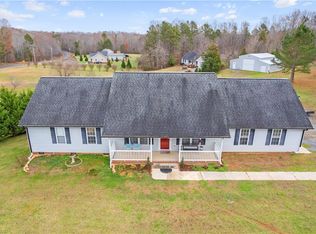Sold for $265,000
$265,000
1973 Burney Rd, Asheboro, NC 27205
3beds
1,308sqft
Stick/Site Built, Residential, Single Family Residence
Built in 2014
1.95 Acres Lot
$277,500 Zestimate®
$--/sqft
$1,543 Estimated rent
Home value
$277,500
$236,000 - $327,000
$1,543/mo
Zestimate® history
Loading...
Owner options
Explore your selling options
What's special
Move-in ready ranch on almost 2 acres! This home features 3 spacious bedrooms and two full baths, with an open living area and great storage. Eat-in kitchen features an island with room for seating, stainless steel appliances and a spacious pantry. Vaulted ceilings and ample windows allow natural light to fill the home! Separate laundry space with additional room for storage. Recently stained deck offers privacy overlooking the expansive backyard. Detached double garage is spacious and ready to store vehicles, tools, or with a cement slab is a ready workshop or home gym. Low county taxes, just minutes to the interstate!
Zillow last checked: 8 hours ago
Listing updated: July 25, 2024 at 11:42am
Listed by:
R. Tyler Wilhoit 336-460-2495,
Tyler Redhead & McAlister Real Estate, LLC
Bought with:
Lori Maness, 342519
McKenzie Real Estate of NC LLC
Source: Triad MLS,MLS#: 1146697 Originating MLS: Greensboro
Originating MLS: Greensboro
Facts & features
Interior
Bedrooms & bathrooms
- Bedrooms: 3
- Bathrooms: 2
- Full bathrooms: 2
- Main level bathrooms: 2
Primary bedroom
- Level: Main
Bedroom 2
- Level: Main
Bedroom 3
- Level: Main
Breakfast
- Level: Main
Kitchen
- Level: Main
Laundry
- Level: Main
Living room
- Level: Main
Heating
- Heat Pump, Electric
Cooling
- Central Air
Appliances
- Included: Microwave, Dishwasher, Free-Standing Range, Electric Water Heater
- Laundry: Dryer Connection, Main Level, Washer Hookup
Features
- Ceiling Fan(s), Kitchen Island, Pantry, Vaulted Ceiling(s)
- Flooring: Tile, Vinyl
- Basement: Crawl Space
- Has fireplace: No
Interior area
- Total structure area: 1,308
- Total interior livable area: 1,308 sqft
- Finished area above ground: 1,308
Property
Parking
- Total spaces: 2
- Parking features: Driveway, Garage, Detached
- Garage spaces: 2
- Has uncovered spaces: Yes
Features
- Levels: One
- Stories: 1
- Patio & porch: Porch
- Exterior features: Garden
- Pool features: None
- Fencing: None
Lot
- Size: 1.95 Acres
- Features: Cleared, Partially Wooded, Rural
- Residential vegetation: Partially Wooded
Details
- Additional structures: Storage
- Parcel number: 7655089820
- Zoning: RA & CVOE-CD
- Special conditions: Owner Sale
Construction
Type & style
- Home type: SingleFamily
- Architectural style: Ranch
- Property subtype: Stick/Site Built, Residential, Single Family Residence
Materials
- Vinyl Siding
Condition
- Year built: 2014
Utilities & green energy
- Sewer: Septic Tank
- Water: Well
Community & neighborhood
Location
- Region: Asheboro
- Subdivision: Auman Crossing
Other
Other facts
- Listing agreement: Exclusive Right To Sell
- Listing terms: Cash,Conventional,FHA,USDA Loan,VA Loan
Price history
| Date | Event | Price |
|---|---|---|
| 7/25/2024 | Sold | $265,000+2% |
Source: | ||
| 6/25/2024 | Pending sale | $259,900 |
Source: | ||
| 6/21/2024 | Listed for sale | $259,900+26.8% |
Source: | ||
| 5/12/2021 | Sold | $205,000+45.4% |
Source: | ||
| 4/24/2015 | Sold | $141,000 |
Source: | ||
Public tax history
| Year | Property taxes | Tax assessment |
|---|---|---|
| 2025 | $1,341 | $215,520 |
| 2024 | $1,341 | $215,520 |
| 2023 | $1,341 +14.6% | $215,520 +39.2% |
Find assessor info on the county website
Neighborhood: 27205
Nearby schools
GreatSchools rating
- 4/10Seagrove ElementaryGrades: K-5Distance: 3.6 mi
- 4/10Southwestern Randolph MidGrades: 6-8Distance: 4.8 mi
- 2/10Southwestern Randolph HighGrades: 9-12Distance: 4.9 mi
Get a cash offer in 3 minutes
Find out how much your home could sell for in as little as 3 minutes with a no-obligation cash offer.
Estimated market value$277,500
Get a cash offer in 3 minutes
Find out how much your home could sell for in as little as 3 minutes with a no-obligation cash offer.
Estimated market value
$277,500


