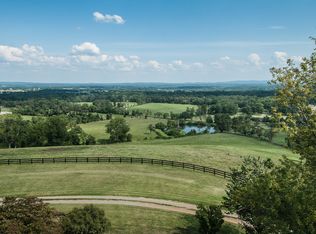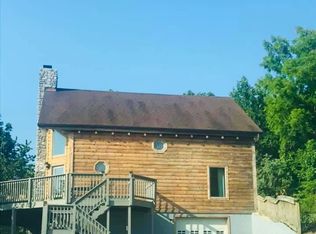Stunning home with permitted uses on large lot/ acres. 2011, 6000 sq. ft. high end addition. Ultimate opportunity for relaxed living, retreat. Exquisite panoramic views from Southern Fauquier to Tysons to Sugar Loaf and beyond. Kitchen features viking 6-8 burner stove top, double convection ovens, 3 dishwashers, sinks, disposals. Marble and limestone counter tops. Butlers pantry and back pantry. Loaded with upgrades. Hardwood flooring throughout, high end solid wood doors throughout out. Marble bathrooms. 4 zone heat and air. Comfort and beauty combined near Middleburg, Upperville, Purcellville and Leesburg. Loudoun county AR2 zoning, 6-8 stall stable, paddocks, inground pool. Additional 64 acre lot available making total of 104 acres. Contact listing agent for more information, see: #VALO397222 .
This property is off market, which means it's not currently listed for sale or rent on Zillow. This may be different from what's available on other websites or public sources.

