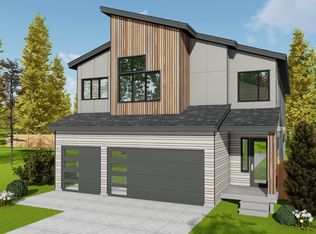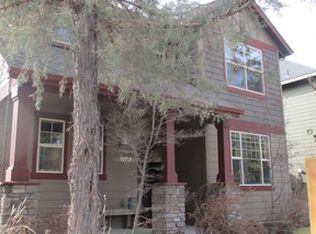Closed
$1,279,000
19728 Hollygrape St LOT 2, Bend, OR 97702
4beds
4baths
3,197sqft
Single Family Residence
Built in 2024
7,405.2 Square Feet Lot
$1,247,200 Zestimate®
$400/sqft
$4,353 Estimated rent
Home value
$1,247,200
$1.13M - $1.37M
$4,353/mo
Zestimate® history
Loading...
Owner options
Explore your selling options
What's special
2024 COBA Tour of Homes Award Winner! Recognized for Best Architectural Design, Best Feature (ADU), Best Value, and Best in Show, this new home by RD Building & Design is a mountain modern marvel with 3,197 sq ft of refined living space. This unique residence seamlessly integrates 4 bedrooms and 3.5 bathrooms, including a versatile attached ADU that features one of the bedrooms, perfectly designed to serve as a main-level primary suite or a separate living area for guests. The spacious bonus room is ideal for an extra bedroom, home office, or entertainment space. Enclosed by a fully fenced and landscaped yard, this property offers privacy and tranquility. Experience comfort and convenience with features like air conditioning, tankless water heaters for both the main residence and ADU, and a 3-car garage. The primary suite in the main house is a sanctuary of luxury, complete with a dual-head walk-in shower and a deep soaking tub for ultimate relaxation.
Zillow last checked: 8 hours ago
Listing updated: November 09, 2024 at 07:36pm
Listed by:
RE/MAX Key Properties 541-408-3543
Bought with:
Avenir Realty
Source: Oregon Datashare,MLS#: 220179020
Facts & features
Interior
Bedrooms & bathrooms
- Bedrooms: 4
- Bathrooms: 4
Heating
- Ductless, ENERGY STAR Qualified Equipment, Forced Air, Natural Gas, Wall Furnace
Cooling
- Ductless, Central Air
Appliances
- Included: Dishwasher, Disposal, Microwave, Range, Range Hood, Refrigerator, Tankless Water Heater
Features
- Breakfast Bar, Double Vanity, Enclosed Toilet(s), In-Law Floorplan, Kitchen Island, Open Floorplan, Pantry, Primary Downstairs, Shower/Tub Combo, Smart Thermostat, Soaking Tub, Solid Surface Counters, Tile Shower, Walk-In Closet(s), Wired for Data
- Flooring: Hardwood, Tile
- Windows: Low Emissivity Windows, ENERGY STAR Qualified Windows, Vinyl Frames
- Basement: None
- Has fireplace: Yes
- Fireplace features: Gas, Great Room
- Common walls with other units/homes: 1 Common Wall
Interior area
- Total structure area: 3,197
- Total interior livable area: 3,197 sqft
Property
Parking
- Total spaces: 3
- Parking features: Attached, Driveway, Electric Vehicle Charging Station(s), Garage Door Opener
- Attached garage spaces: 3
- Has uncovered spaces: Yes
Features
- Levels: Two
- Stories: 2
- Patio & porch: Patio
- Fencing: Fenced
- Has view: Yes
- View description: Neighborhood, Territorial
Lot
- Size: 7,405 sqft
- Features: Drip System, Landscaped, Level, Native Plants, Sprinkler Timer(s), Sprinklers In Front, Sprinklers In Rear
Details
- Parcel number: 285679
- Zoning description: RS
- Special conditions: Standard
Construction
Type & style
- Home type: SingleFamily
- Architectural style: Contemporary,Northwest
- Property subtype: Single Family Residence
Materials
- Double Wall/Staggered Stud, Frame
- Foundation: Stemwall
- Roof: Composition
Condition
- New construction: Yes
- Year built: 2024
Details
- Builder name: RD Building & Design LLC
Utilities & green energy
- Sewer: Public Sewer
- Water: Backflow Domestic, Public
- Utilities for property: Natural Gas Available
Community & neighborhood
Security
- Security features: Smoke Detector(s)
Community
- Community features: Short Term Rentals Allowed, Trail(s)
Location
- Region: Bend
- Subdivision: Pine Springs
Other
Other facts
- Listing terms: Cash,Conventional,FHA,VA Loan
- Road surface type: Paved
Price history
| Date | Event | Price |
|---|---|---|
| 9/11/2024 | Sold | $1,279,000$400/sqft |
Source: | ||
| 8/21/2024 | Pending sale | $1,279,000$400/sqft |
Source: | ||
| 8/11/2024 | Listed for sale | $1,279,000$400/sqft |
Source: | ||
| 8/1/2024 | Pending sale | $1,279,000$400/sqft |
Source: | ||
| 7/4/2024 | Price change | $1,279,000-5.3%$400/sqft |
Source: | ||
Public tax history
Tax history is unavailable.
Neighborhood: Southwest Bend
Nearby schools
GreatSchools rating
- 7/10Pine Ridge Elementary SchoolGrades: K-5Distance: 0.3 mi
- 10/10Cascade Middle SchoolGrades: 6-8Distance: 1 mi
- 5/10Bend Senior High SchoolGrades: 9-12Distance: 2.9 mi
Schools provided by the listing agent
- Elementary: Pine Ridge Elem
- Middle: Cascade Middle
- High: Bend Sr High
Source: Oregon Datashare. This data may not be complete. We recommend contacting the local school district to confirm school assignments for this home.

Get pre-qualified for a loan
At Zillow Home Loans, we can pre-qualify you in as little as 5 minutes with no impact to your credit score.An equal housing lender. NMLS #10287.
Sell for more on Zillow
Get a free Zillow Showcase℠ listing and you could sell for .
$1,247,200
2% more+ $24,944
With Zillow Showcase(estimated)
$1,272,144
